
An Off-Grid Mid-Century Modern A Frame Cabin within Tennessee’s Rural Hills
An off grid retreat in rural Monterey, Tennessee that so easily seamlessly blends architectural design with sustainable living.
Architect: Nate Eicholtz
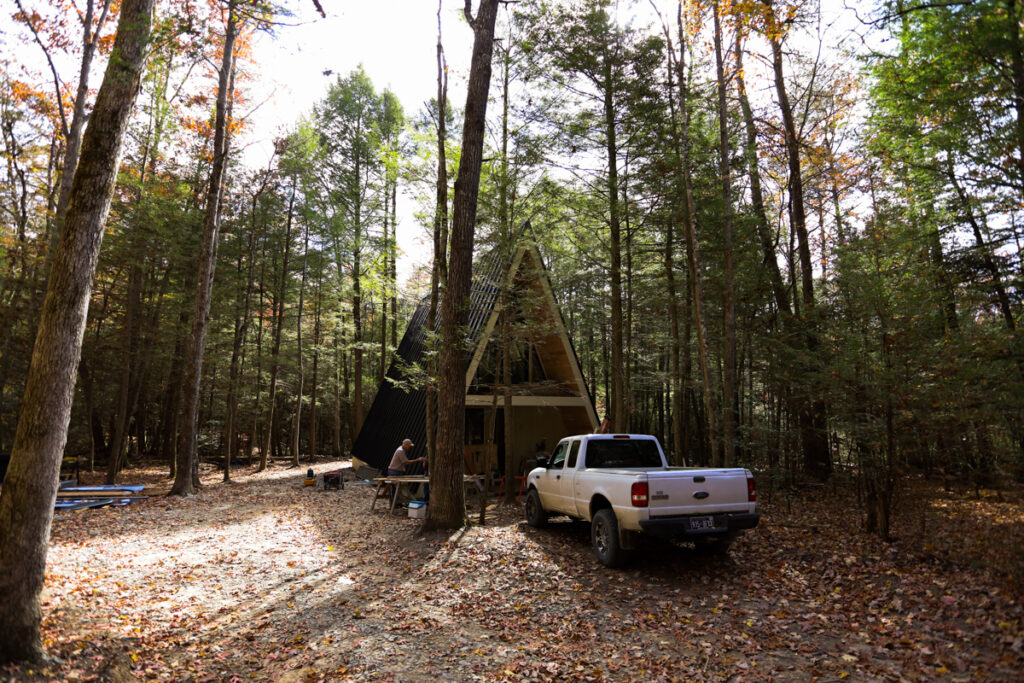
Situated amidst the trees, this cabin provides a tranquil escape from the bustling world. Soon to be decorated in mid-century fashion, this home is a private residence situated 1.5 miles off the road on 166 acres.
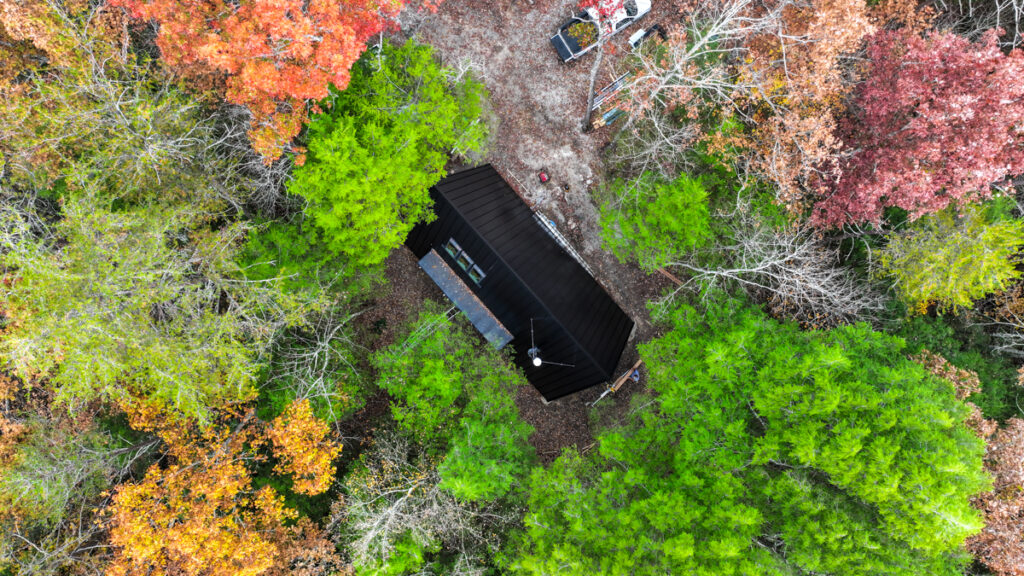
The cabin’s exterior showcases the iconic A-frame design, characterized by steeply angled rooflines that converge at the peak. The home will also be accompanied with a well house made of stone to look like it has always been there – blending both modern and tried and true.
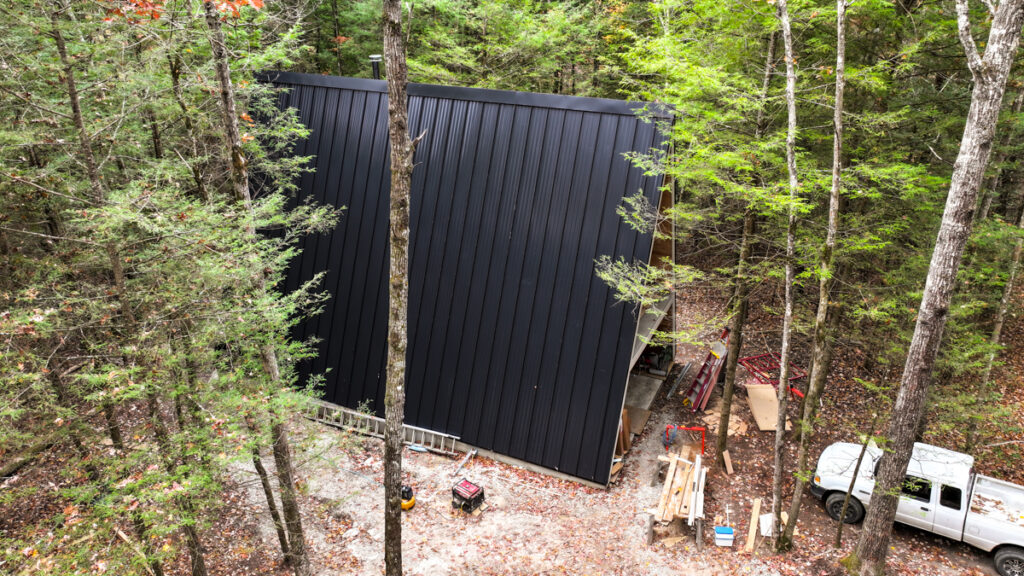
If you didn’t know the exact location, it would feel as if you are simply driving deep into the rural hills of Monterey. It’s only when you get close and see a winding entrance and clearance that you know you are here.

The cabin will incorporate a range of features including solar panels ensuring a harmonious balance between modern comforts and sustainable living.
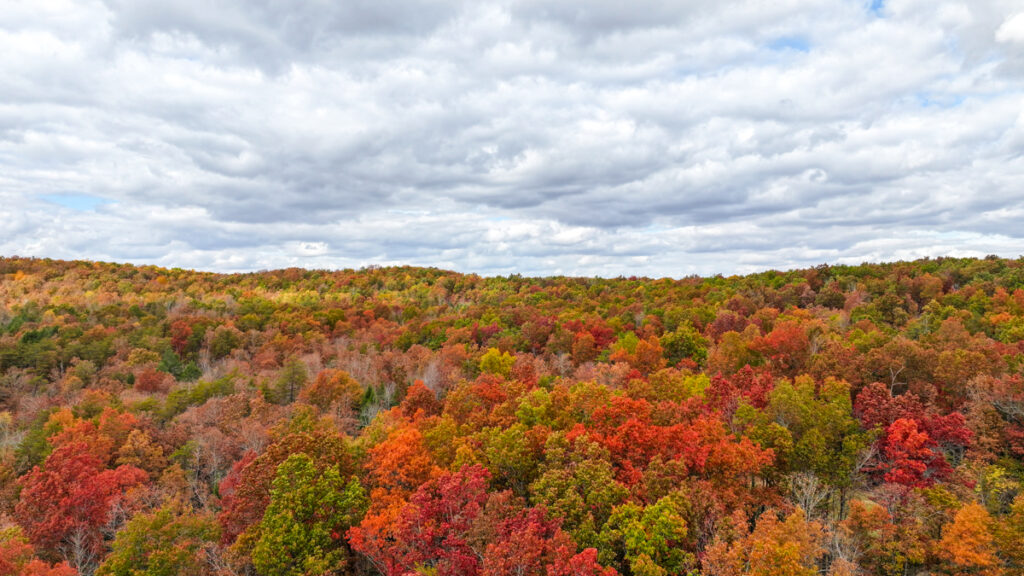
Surrounded by the lush beauty of rural Monterey, the cabin offers ample opportunities to get lost in the wild. Trails lead from the cabin, meandering through the woods and opening up to a few cleared fields and pond.
Progress Photos: October 2023
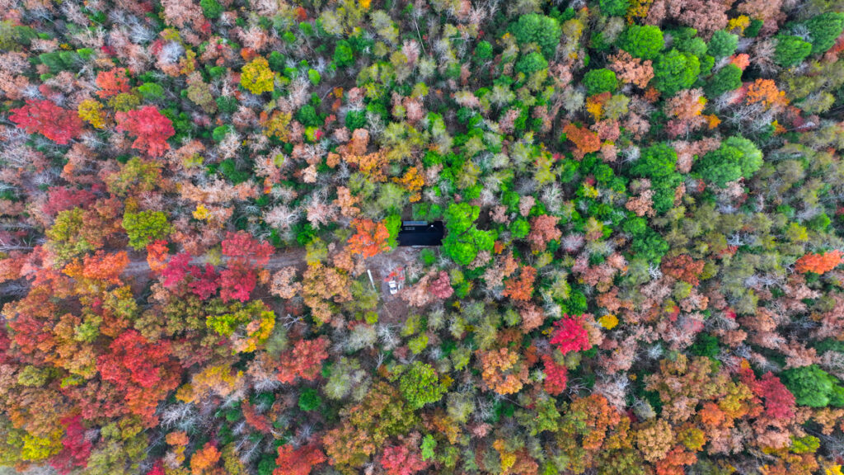








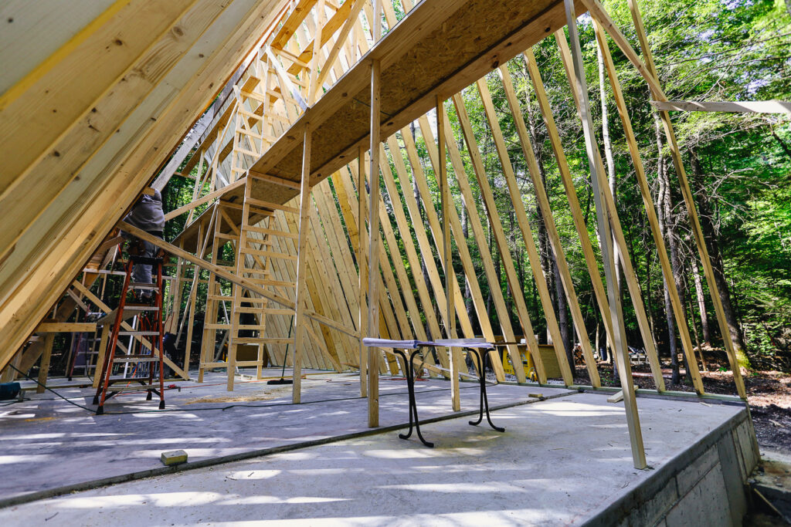
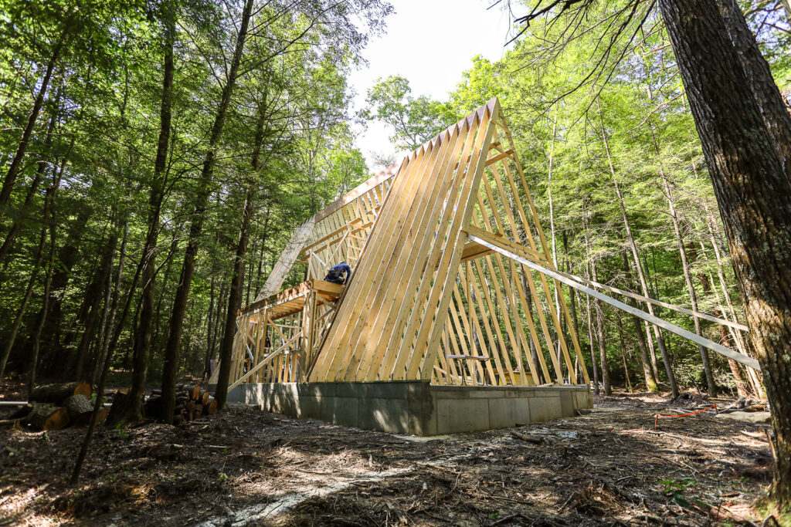
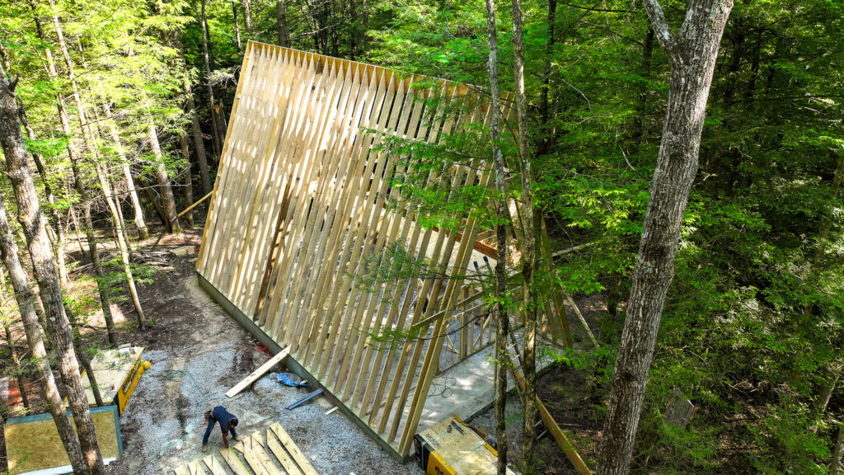



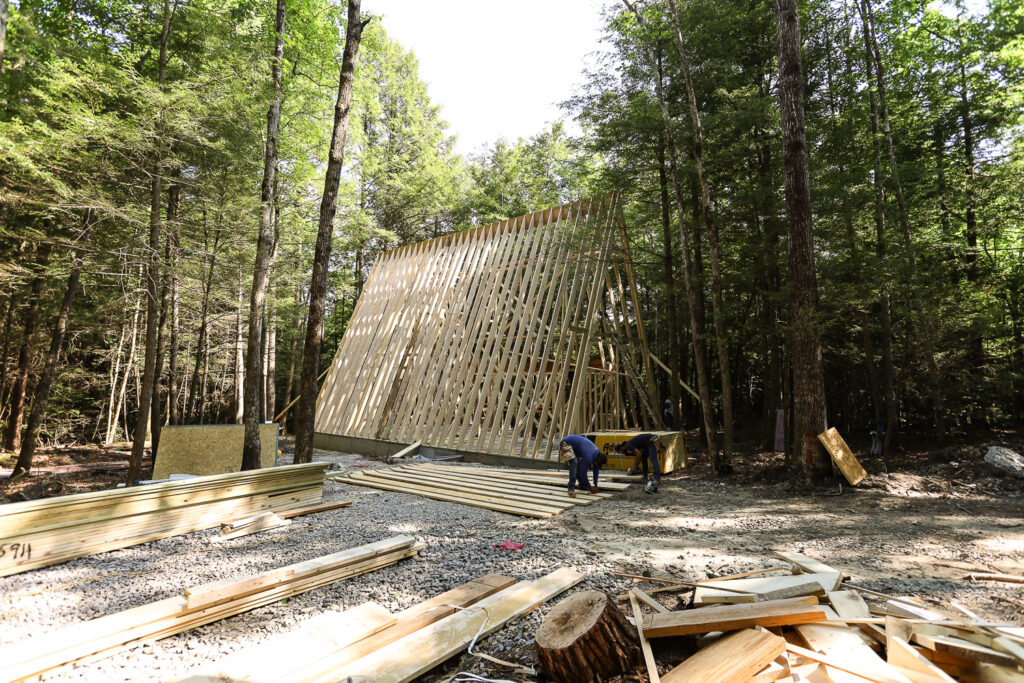
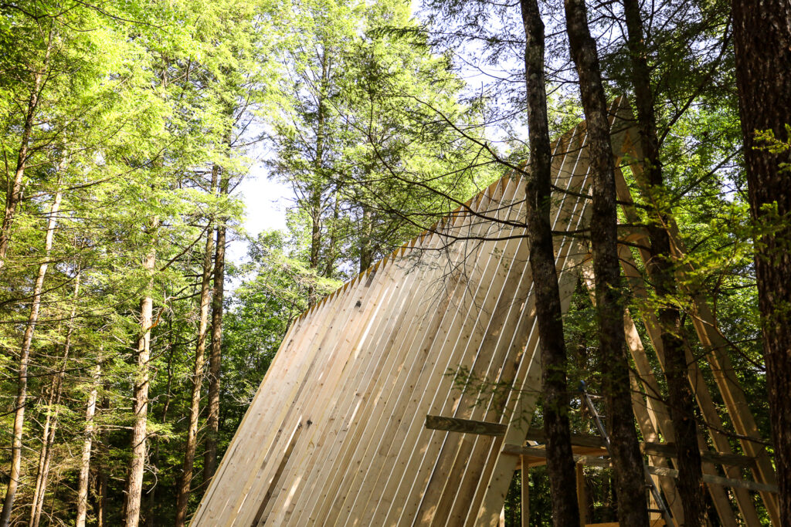
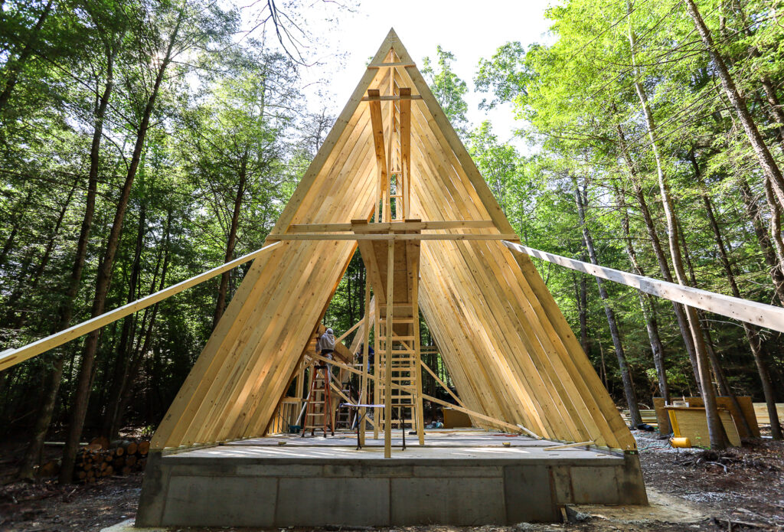
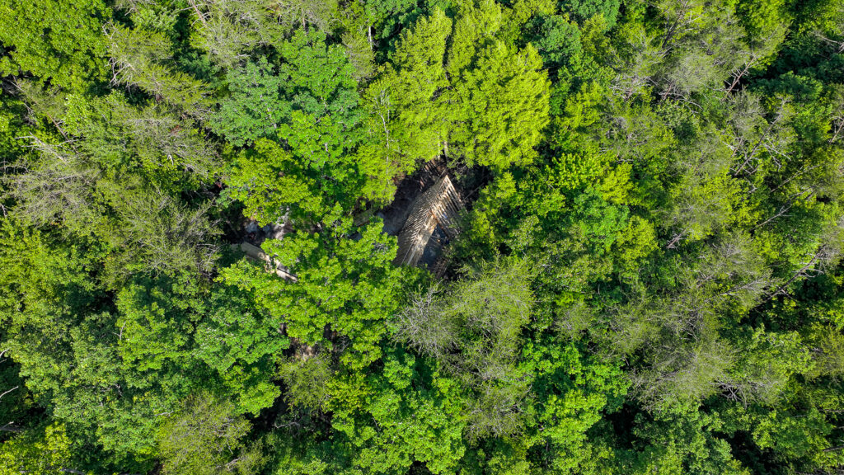
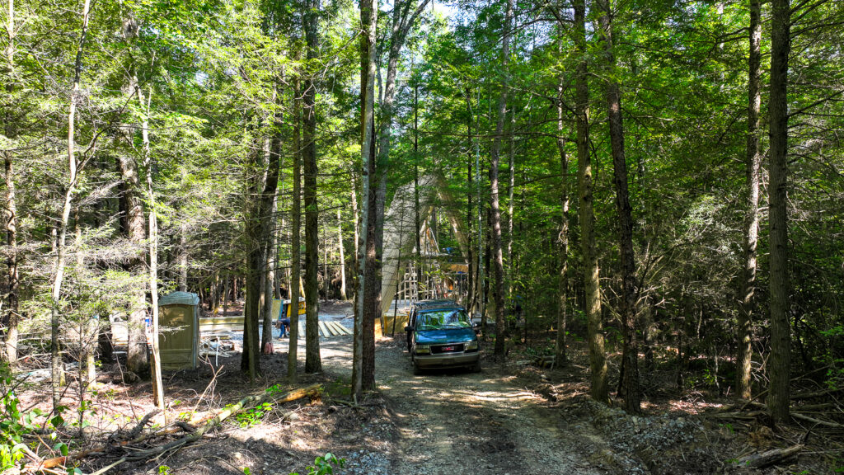
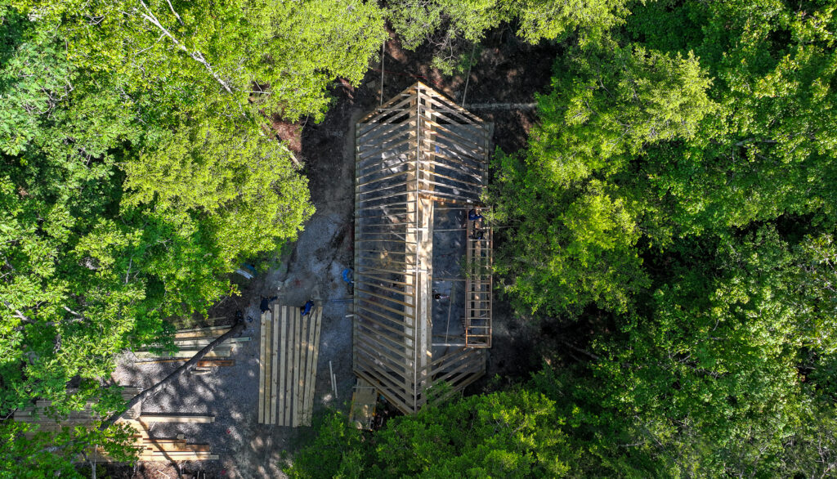
Interested in featuring your home or project? Submit your project here.
Looking for more inspiration?



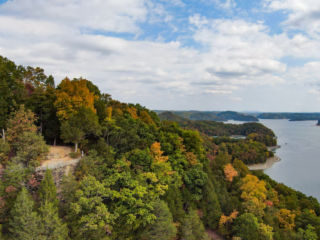

Leave a Reply