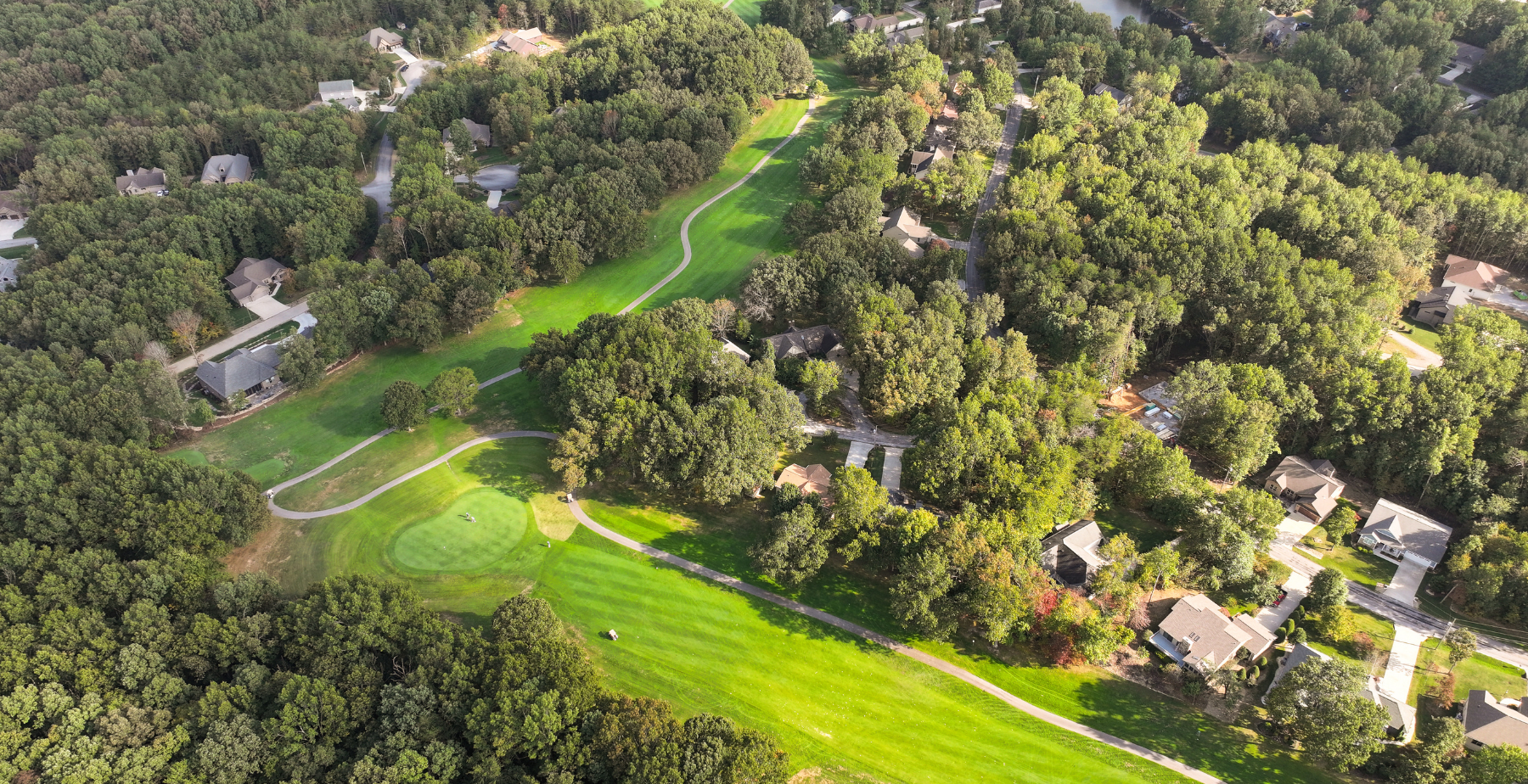
Stately Golf Course Front Brick Home and Guest House in Fairfield Glade
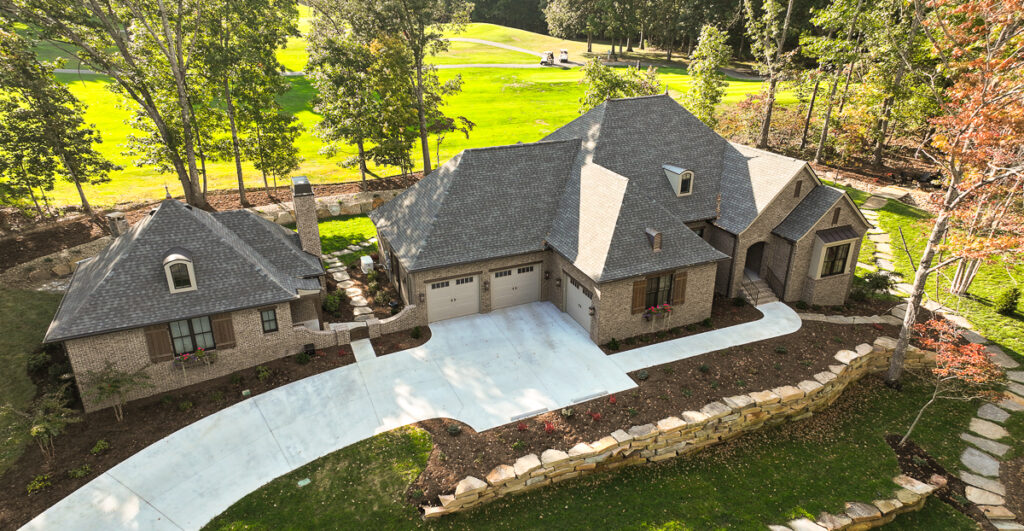
Step into the lap of luxury with this exquisite golf course front brick home and guest house in Fairfield Glade, Tennessee, meticulously crafted by Zurich Homes, Inc. This exceptional property showcases the perfect blend of timeless elegance, superior craftsmanship, and panoramic golf course views.
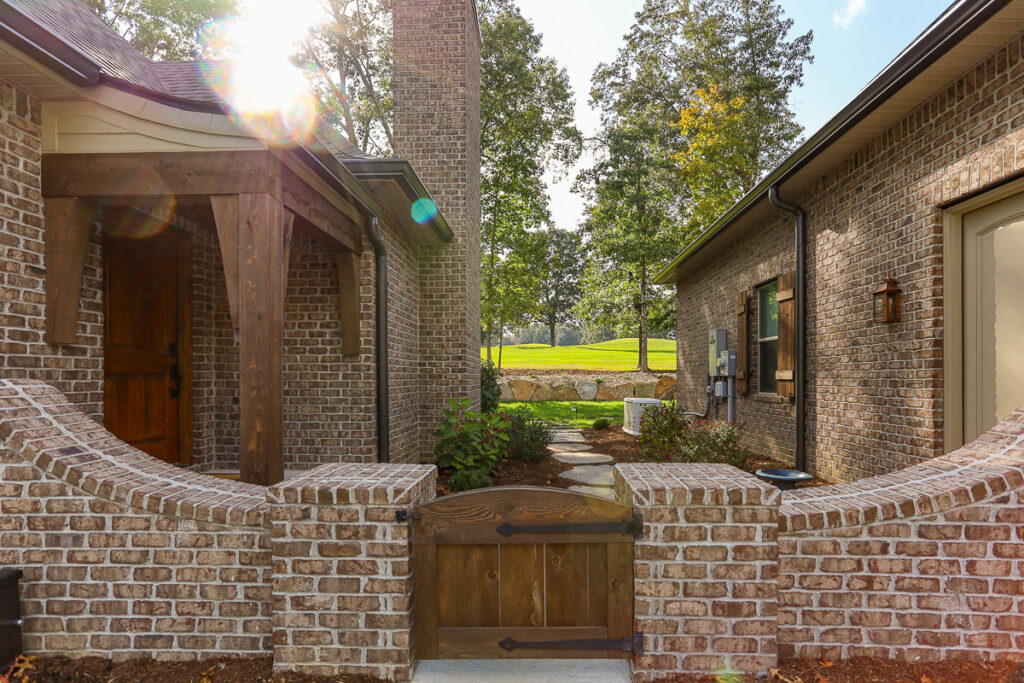
Like a castle on the hill, a stately brick facade that exudes sophistication is illuminated with sunlight. The attention to detail is evident in every aspect of the design, from the intricate architectural elements to the impeccable craftsmanship.
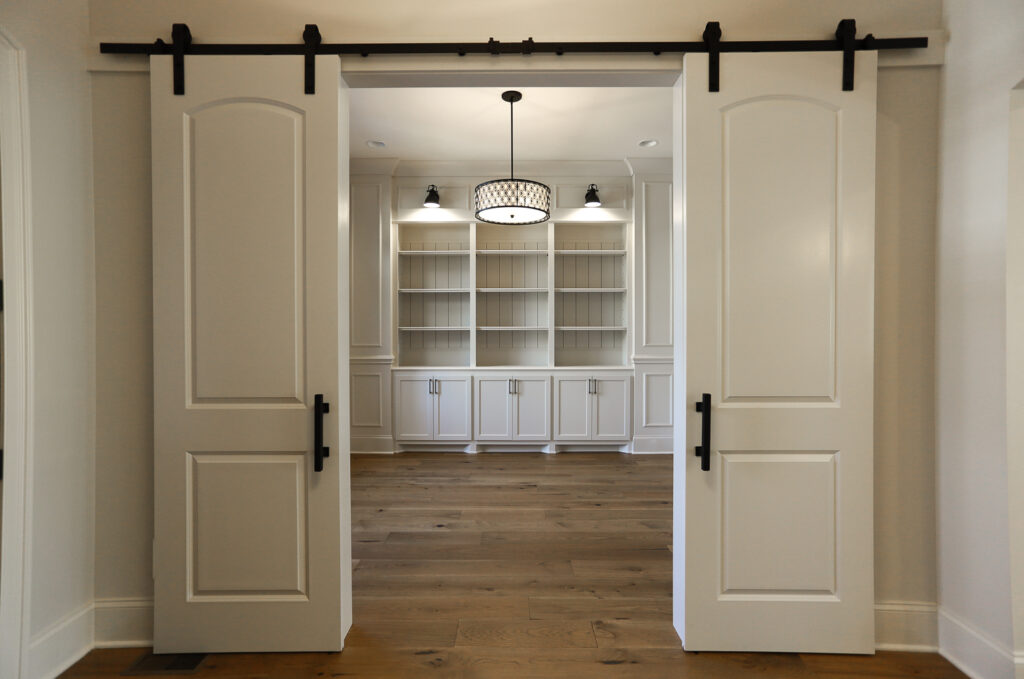
Exquisite finishes and a panoramic golf course view sets the tone for the home’s luxurious ambiance. The open concept floor plan seamlessly connects the living spaces, creating an ideal flow for both entertaining and everyday living.
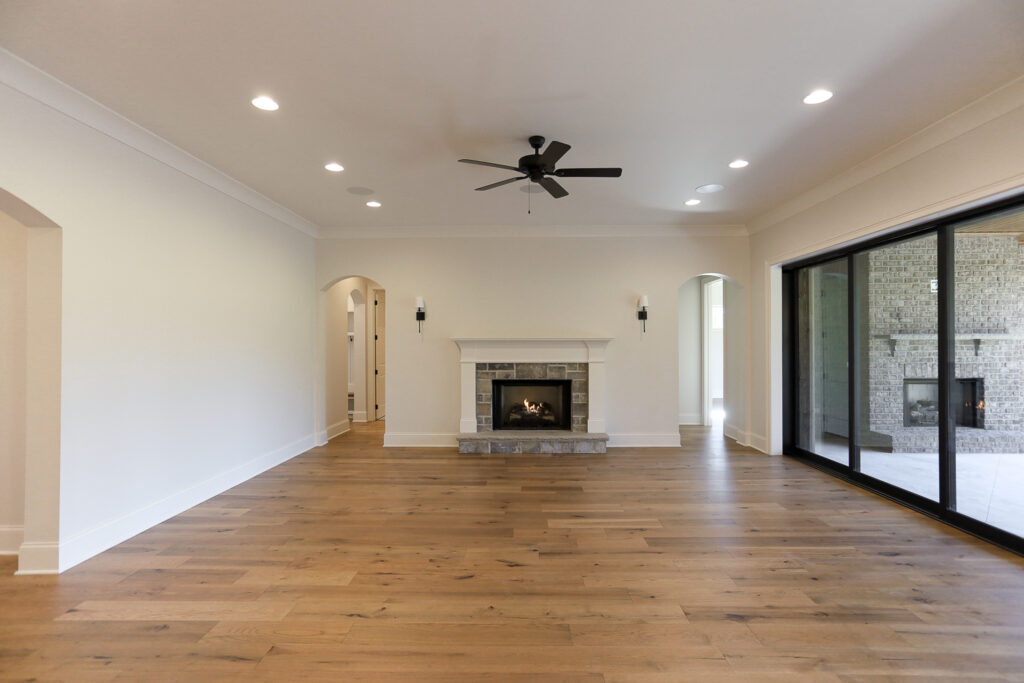
The heart of the home is the expansive living room, characterized by large windows that provide panoramic views of one of Fairfield Glade’s famous golf courses. Natural light floods the space, accentuating the rich hardwood flooring. A stunning fireplace serves as a focal point, adding warmth and charm to the room.
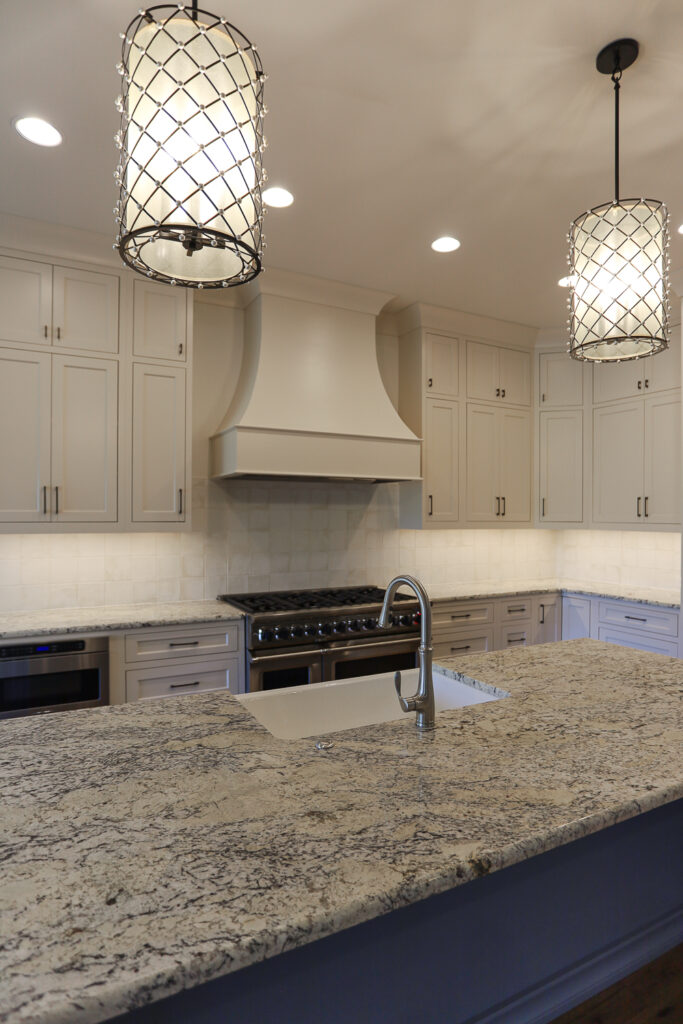
The gourmet kitchen is a chef’s dream, equipped with top-of-the-line stainless steel appliances, custom Amish-built cabinetry, and a spacious center island. Whether you’re preparing a casual breakfast or hosting a lavish dinner party, this kitchen provides the perfect backdrop for culinary creativity.
Each space is enhanced by elegant lighting fixtures, architectural detailing, and large windows that frame captivating views of the surrounding landscape.
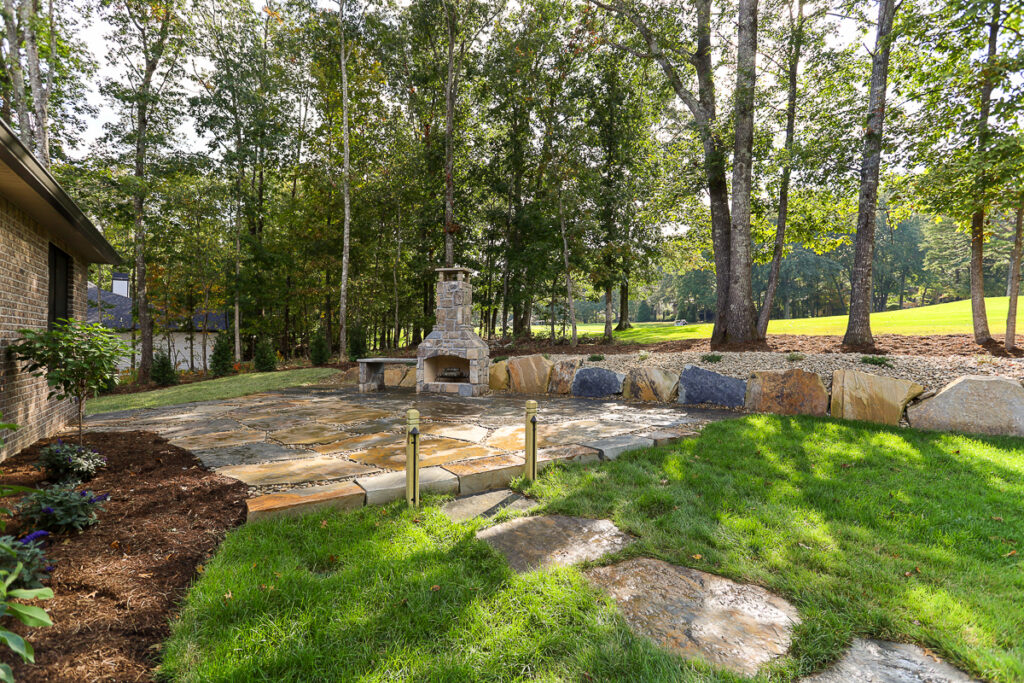
As you step outside, you’re greeted by a stunning outdoor living space designed for relaxation and entertainment. Whether you’re hosting a barbecue or simply enjoying the beautiful Tennessee weather, the outdoor area provides the perfect setting with its breathtaking views of the meticulously maintained golf course.
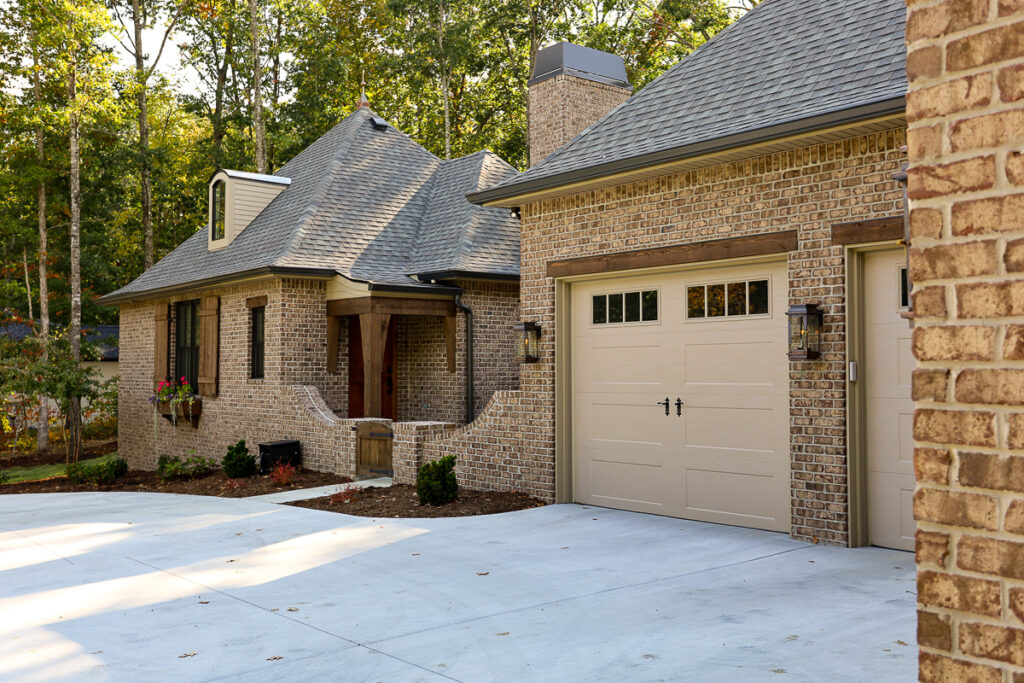
Guest House
The guest house is a true gem, providing a private retreat for visitors or extended family. With its own separate entrance, it offers a living area with fireplace, a kitchen, bedroom, and bathroom. The guest house is designed with the same attention to detail and craftsmanship as the main residence, ensuring a consistent level of luxury throughout.
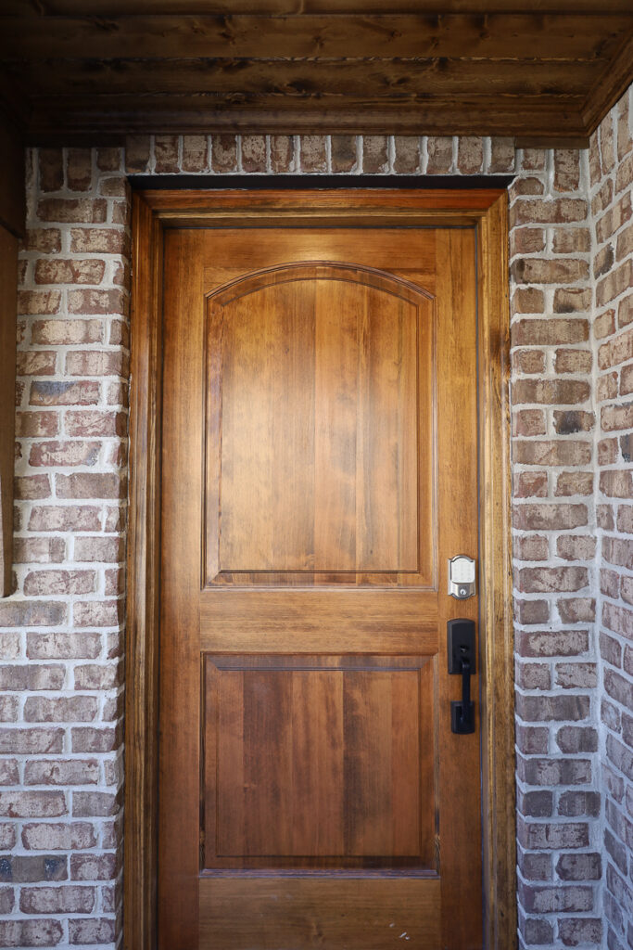
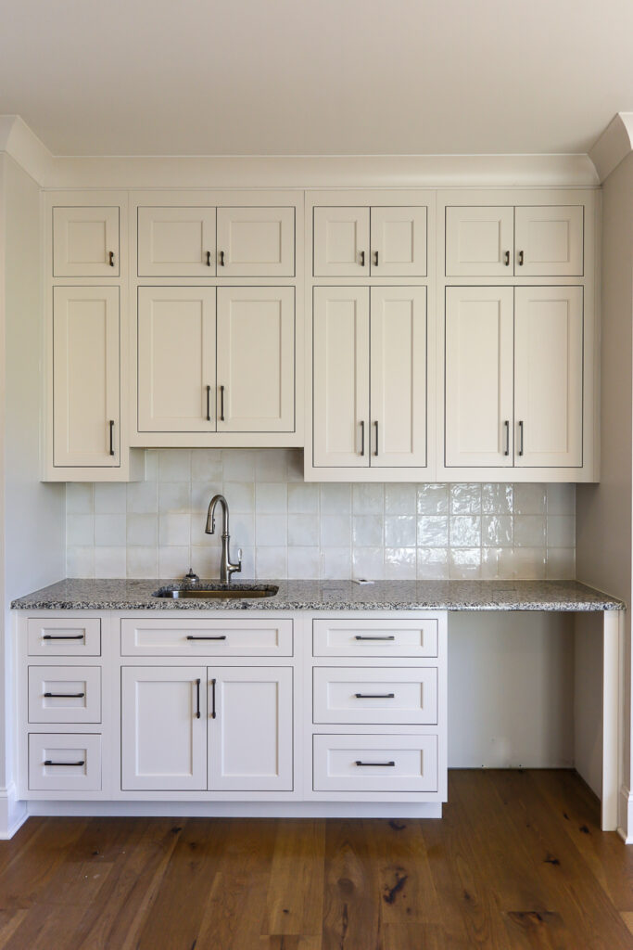
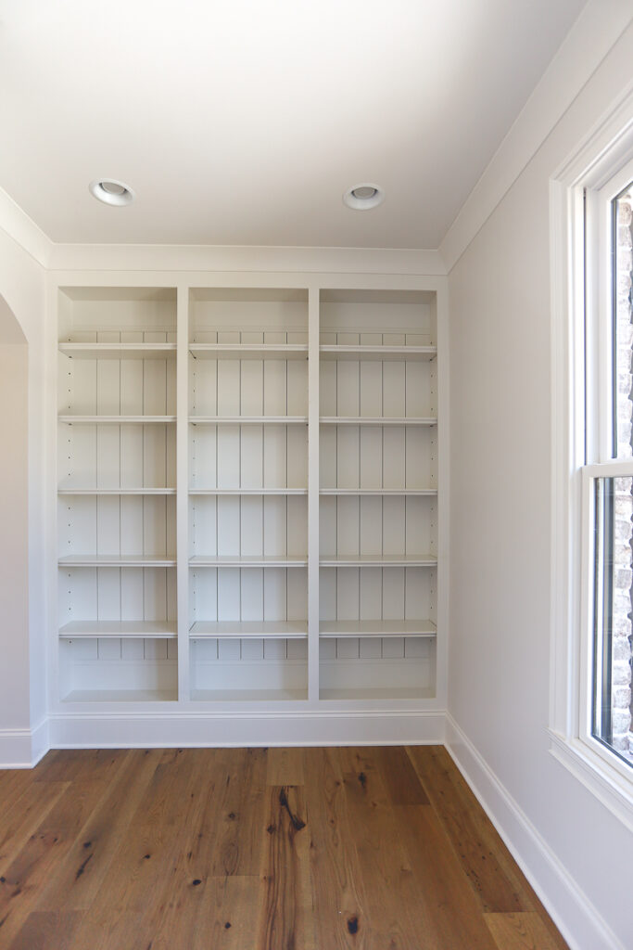
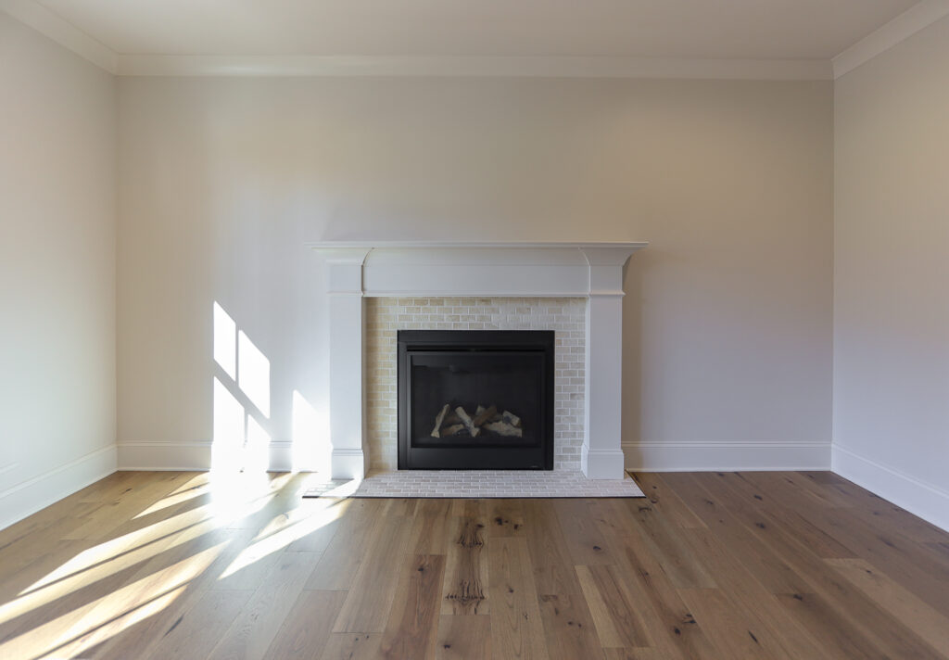
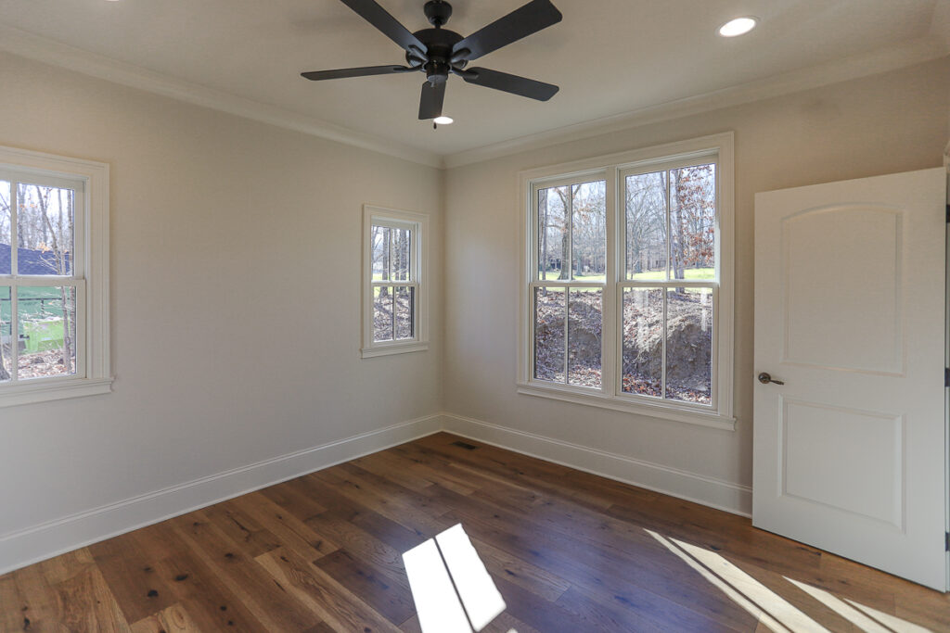
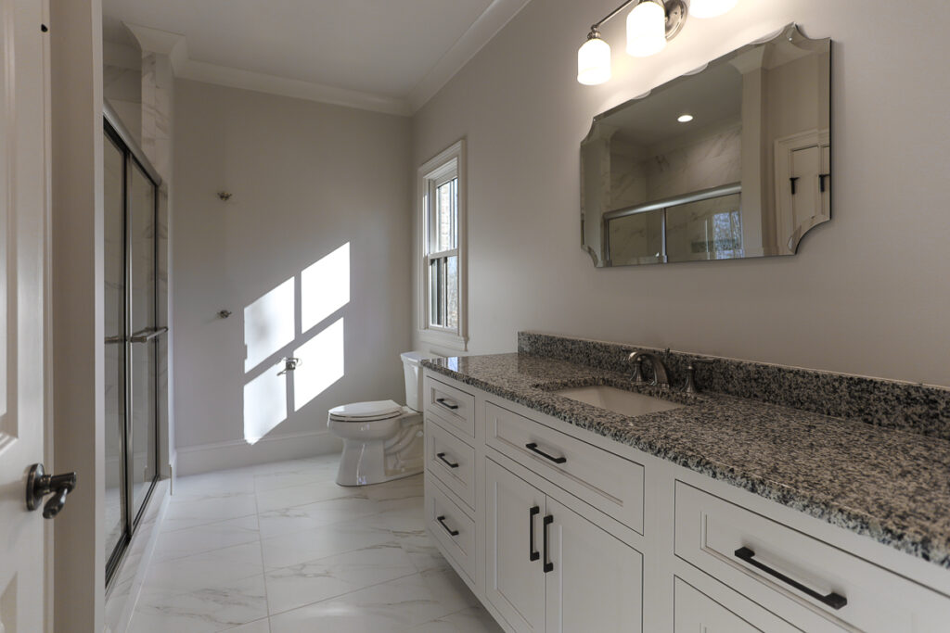
Built by Zurich Homes, Inc., this stately home epitomizes refined living at its finest. From the meticulous craftsmanship to the breathtaking views, every detail has been thoughtfully considered to create an unparalleled living experience.
Gallery
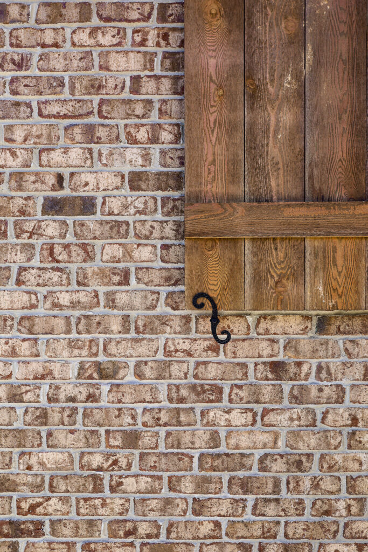
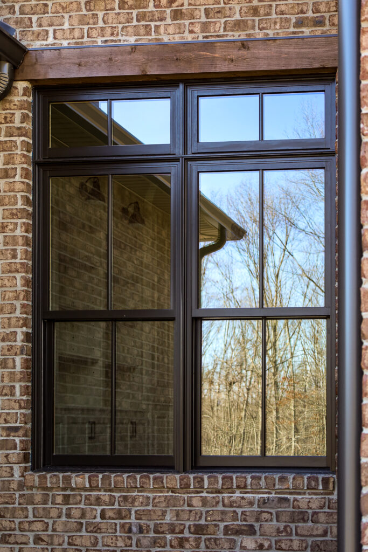
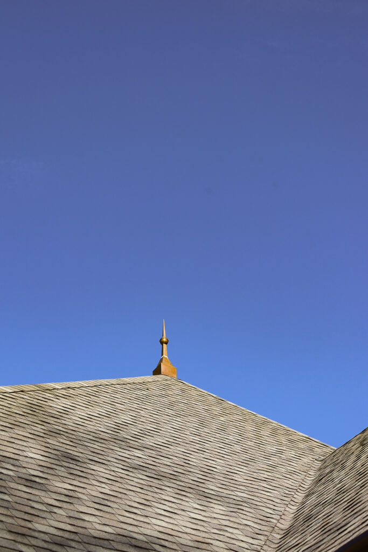
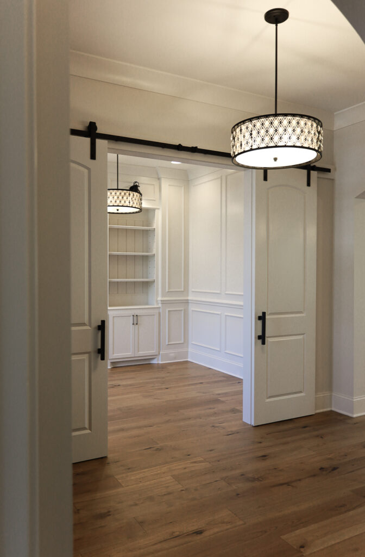
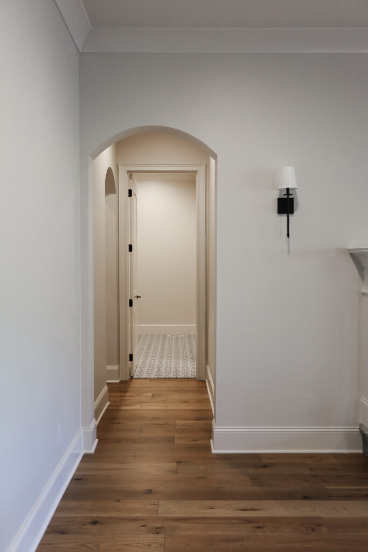
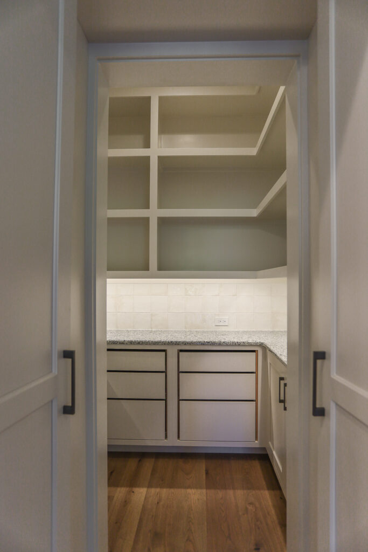
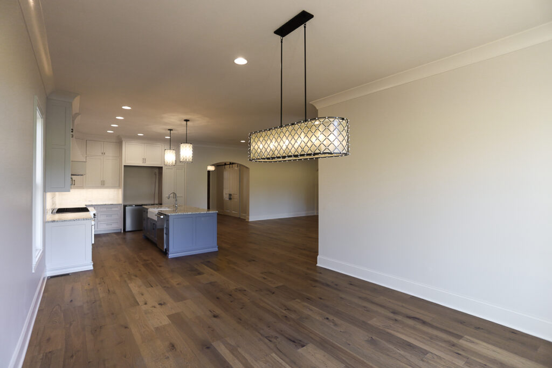
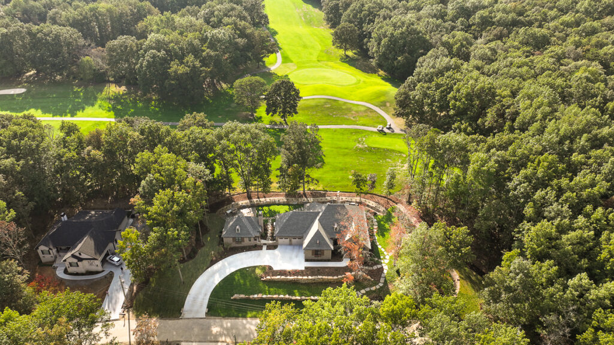
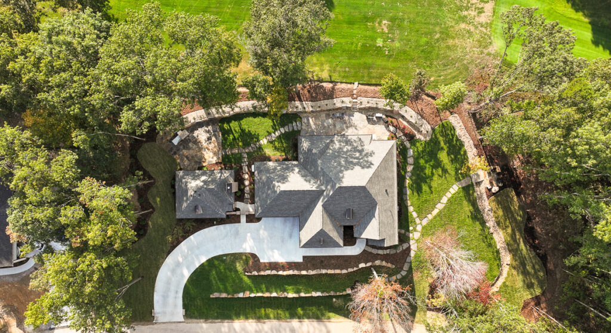
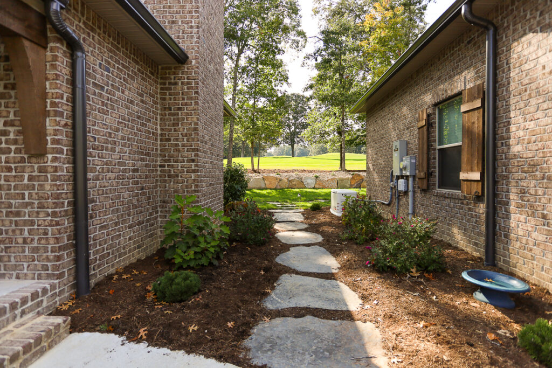
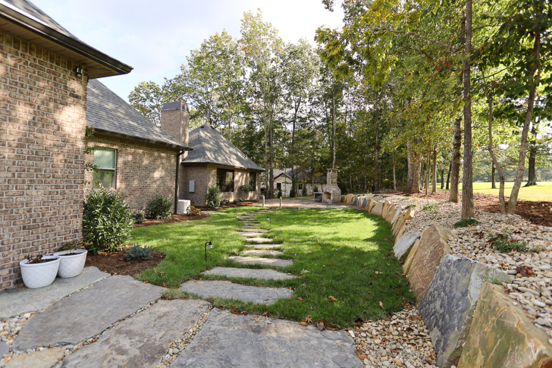
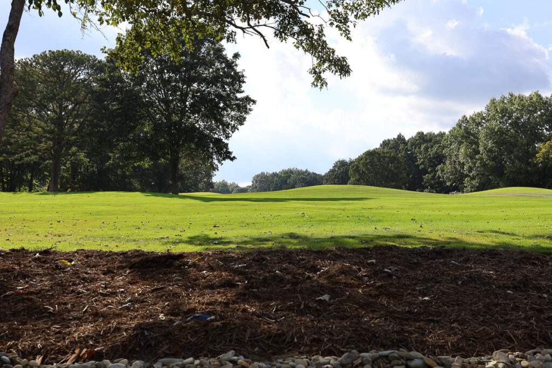
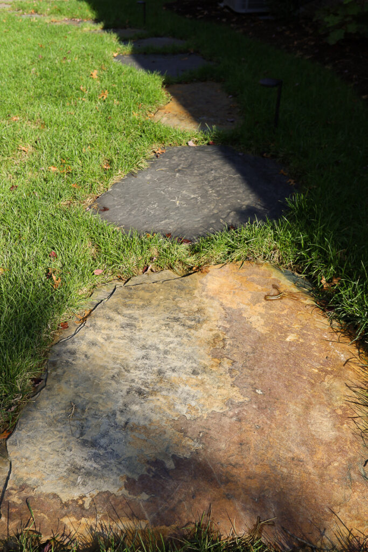
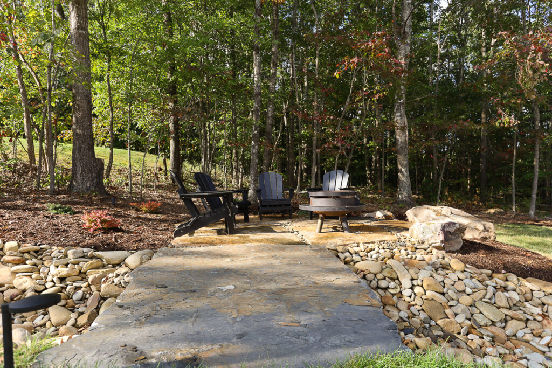
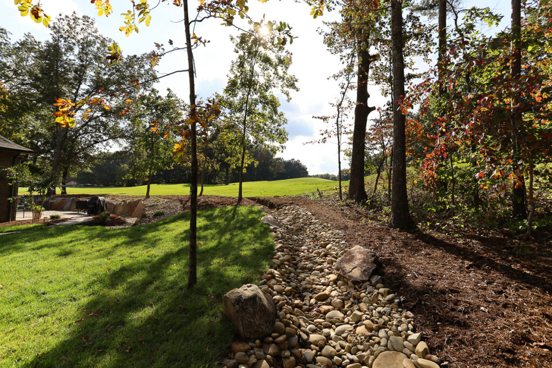
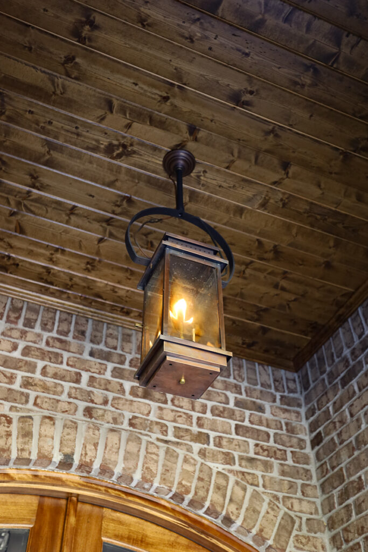
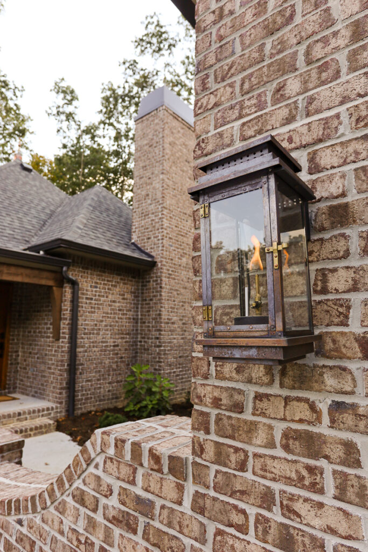
Interested in featuring your home or project? Submit your project here.
Looking for more inspiration?


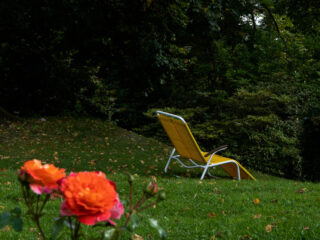


Leave a Reply