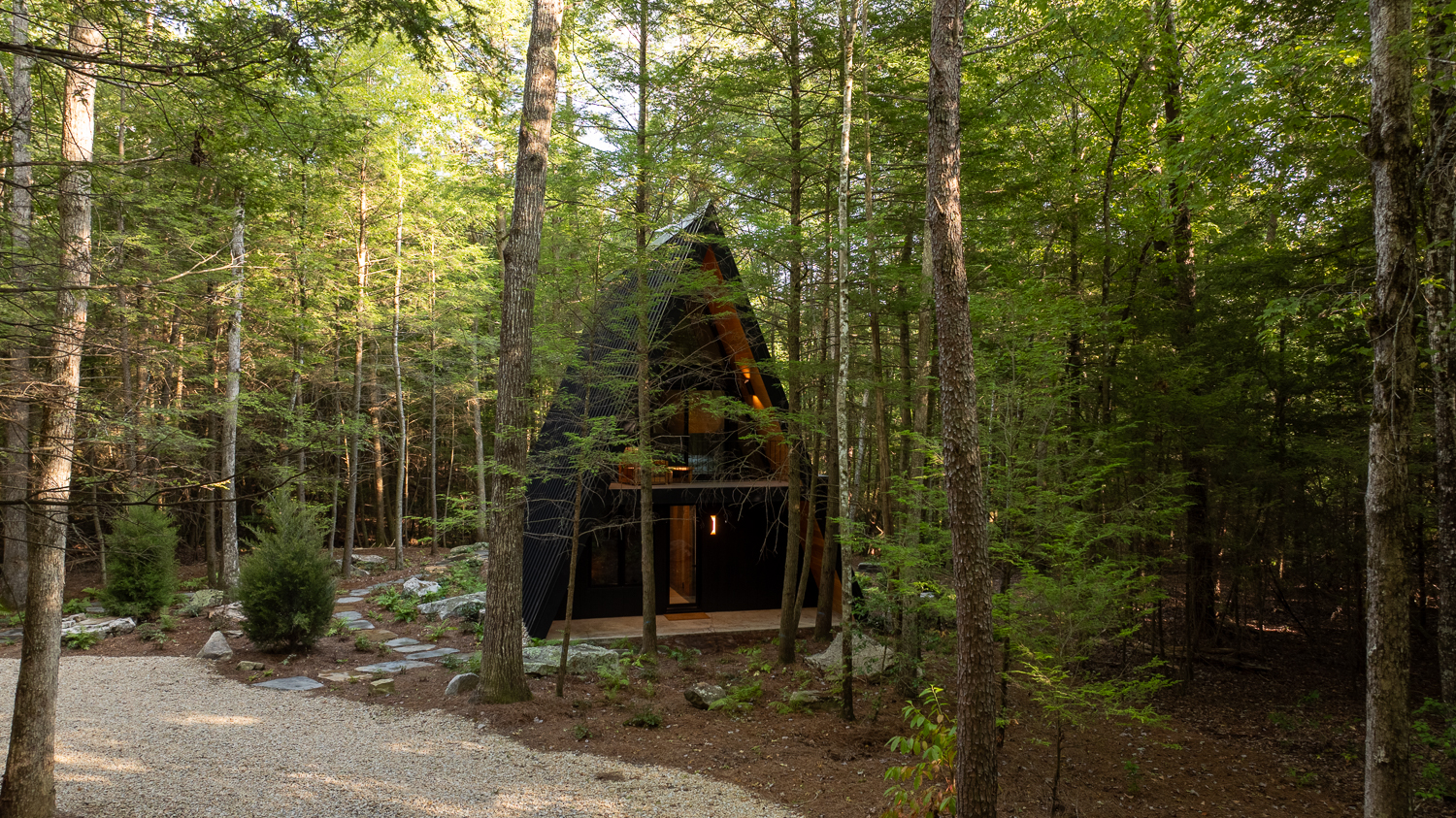
An Off-Grid, Modern A Frame Cabin Within Tennessee’s Rural Hills
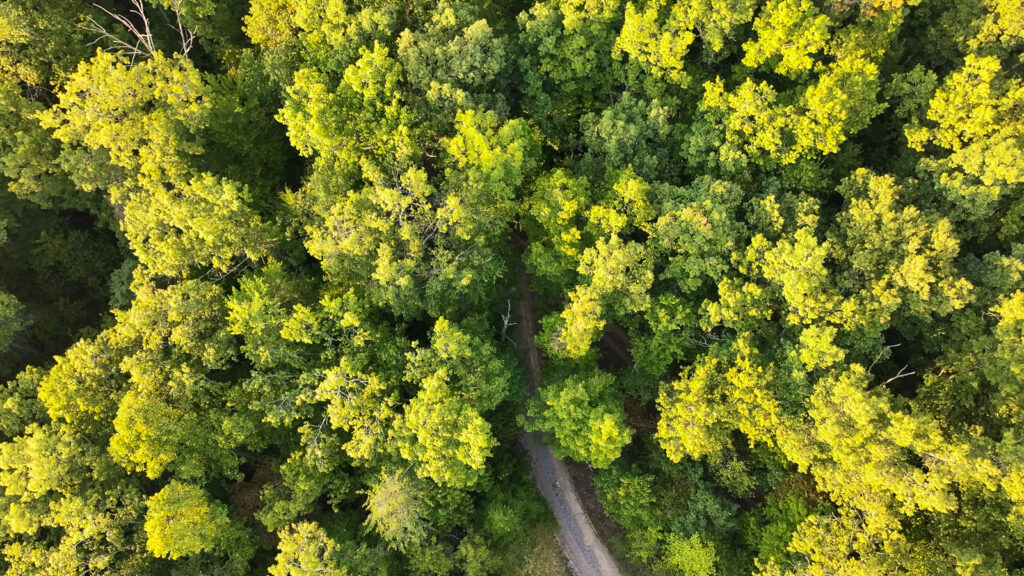
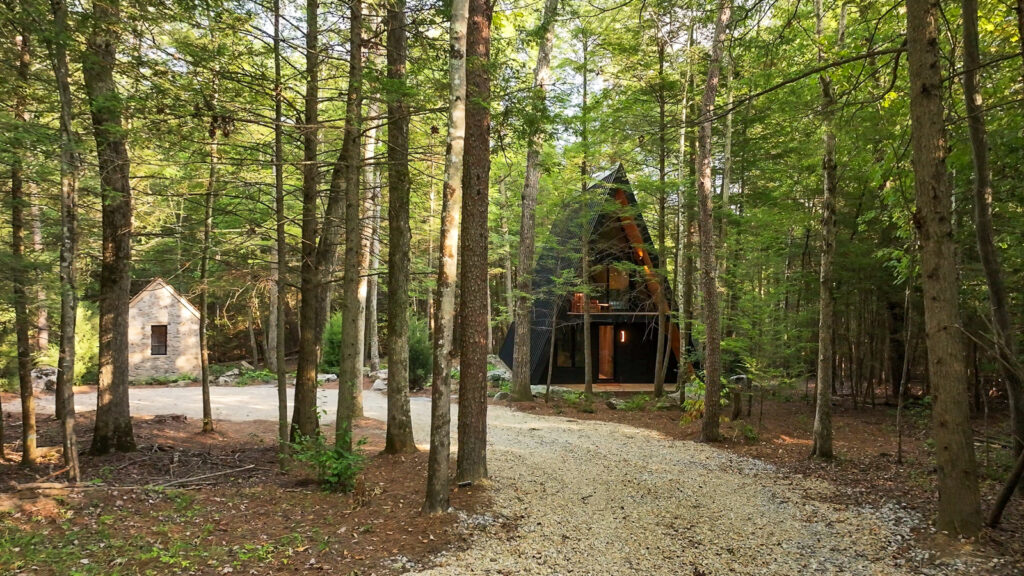
An off grid retreat in rural Monterey, Tennessee that so easily seamlessly blends architectural design with sustainable living.
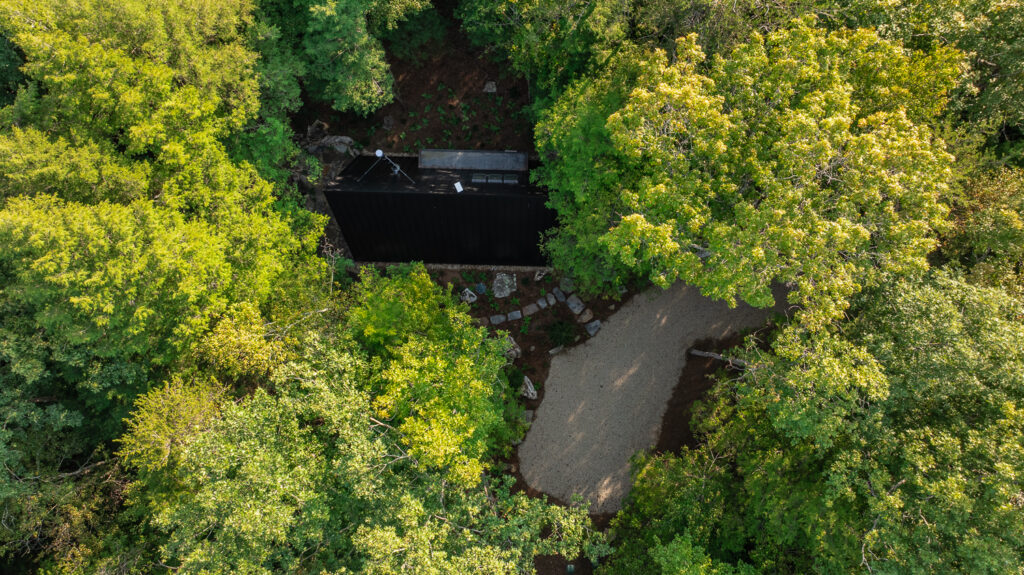
Tucked away among the trees, this bespoke cabin is a peaceful retreat from the busy world. Set 1.5 miles off the road and within 166 acres, you’ll need to first immerse yourself in the rural hills of Monterey to access this private residence.
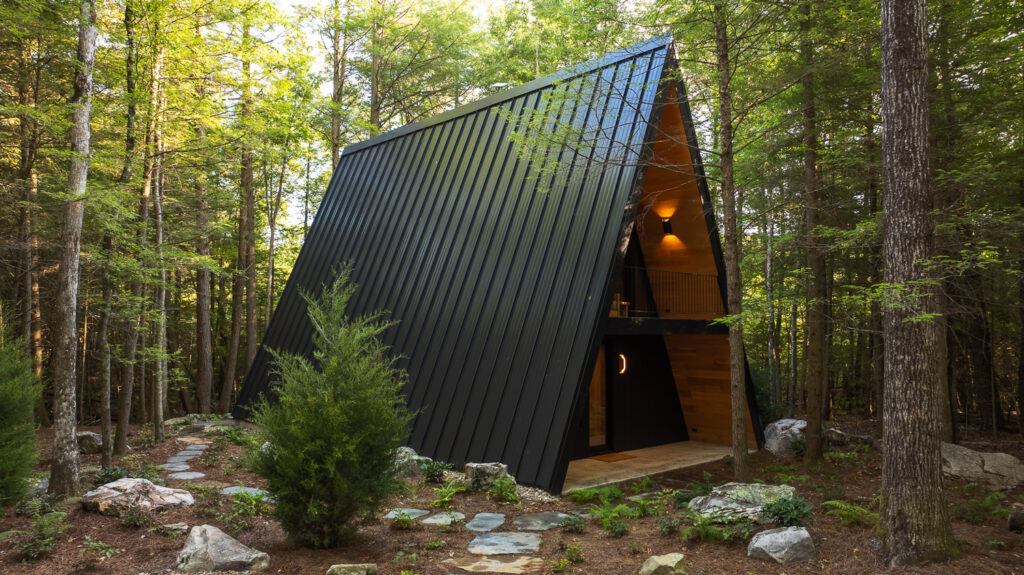
The cabin’s exterior showcases the iconic A-frame design, characterized by steeply angled rooflines that converge at the peak.
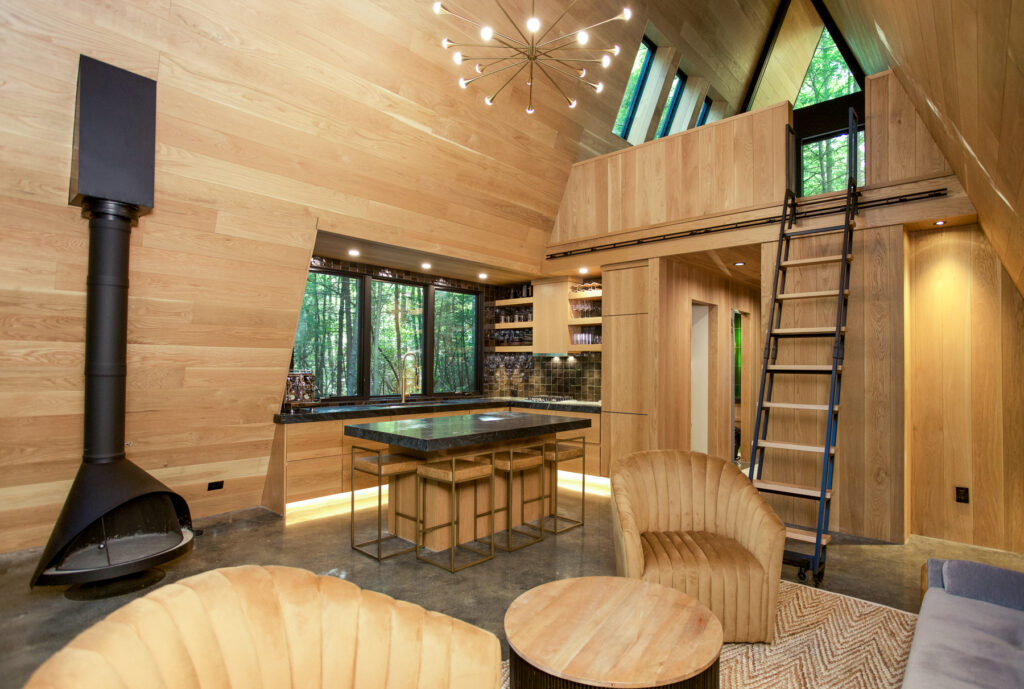
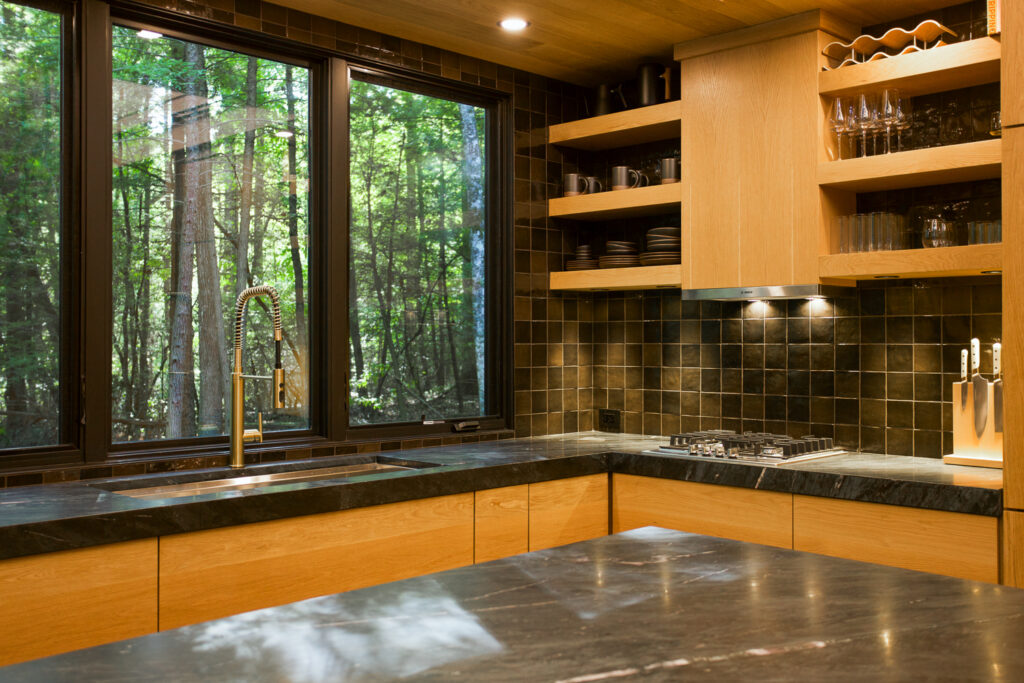
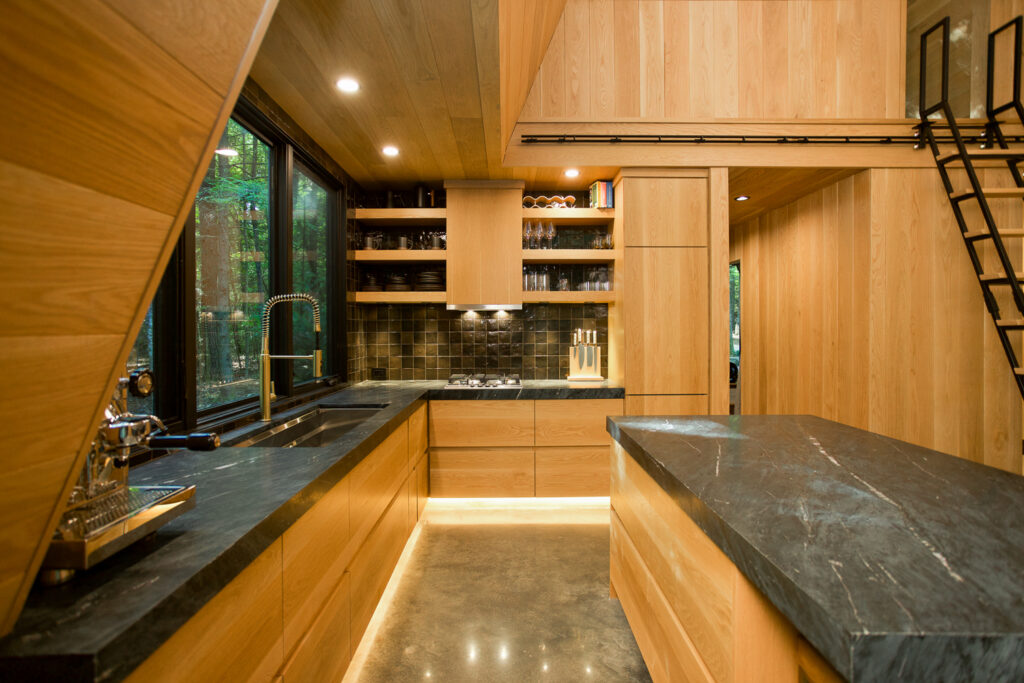
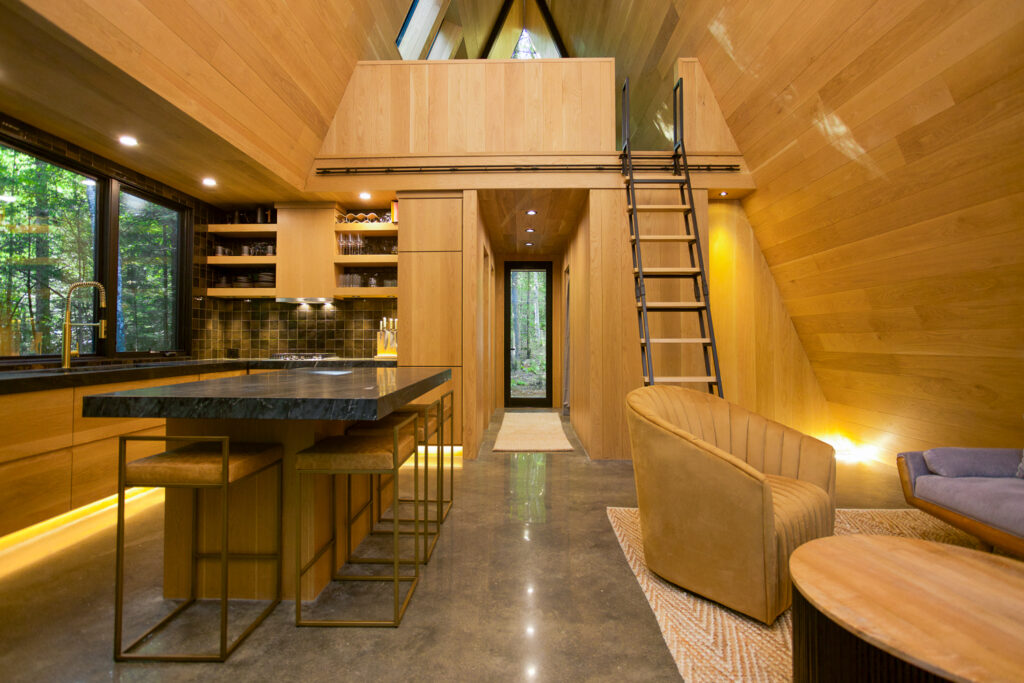
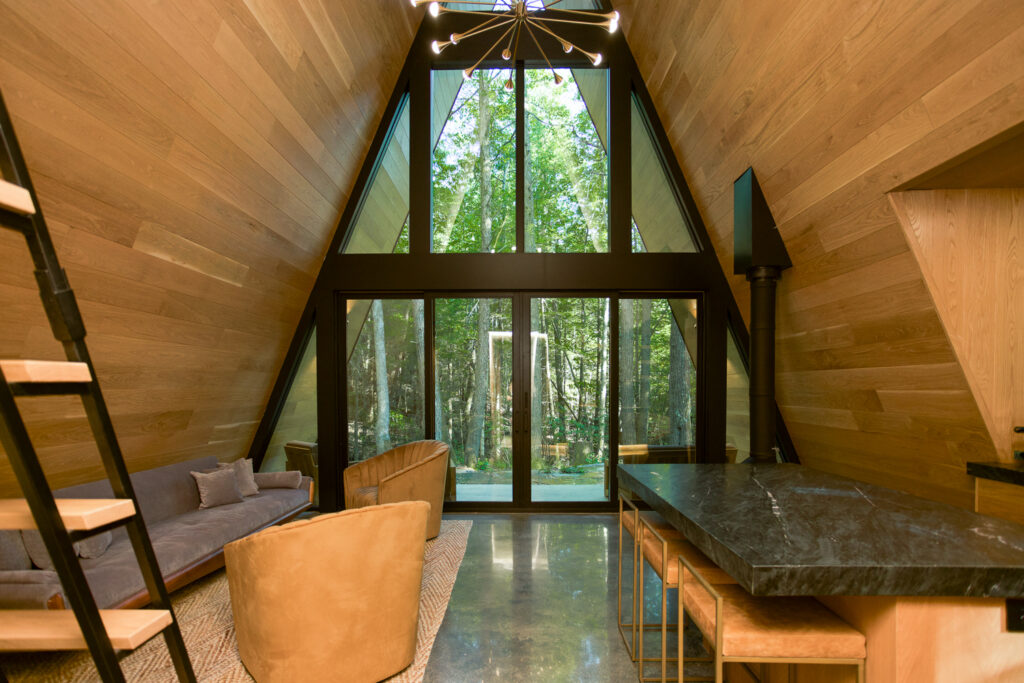
Decorated in mid-century fashion, the interior features oak walls, matte black finishes, and warm ambient lighting.
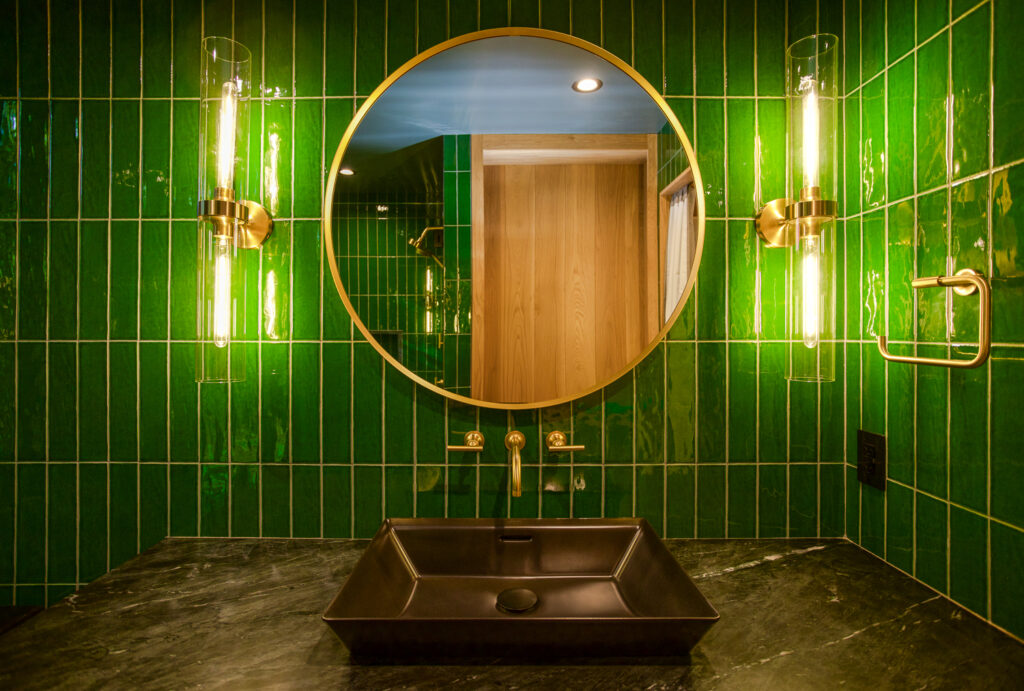
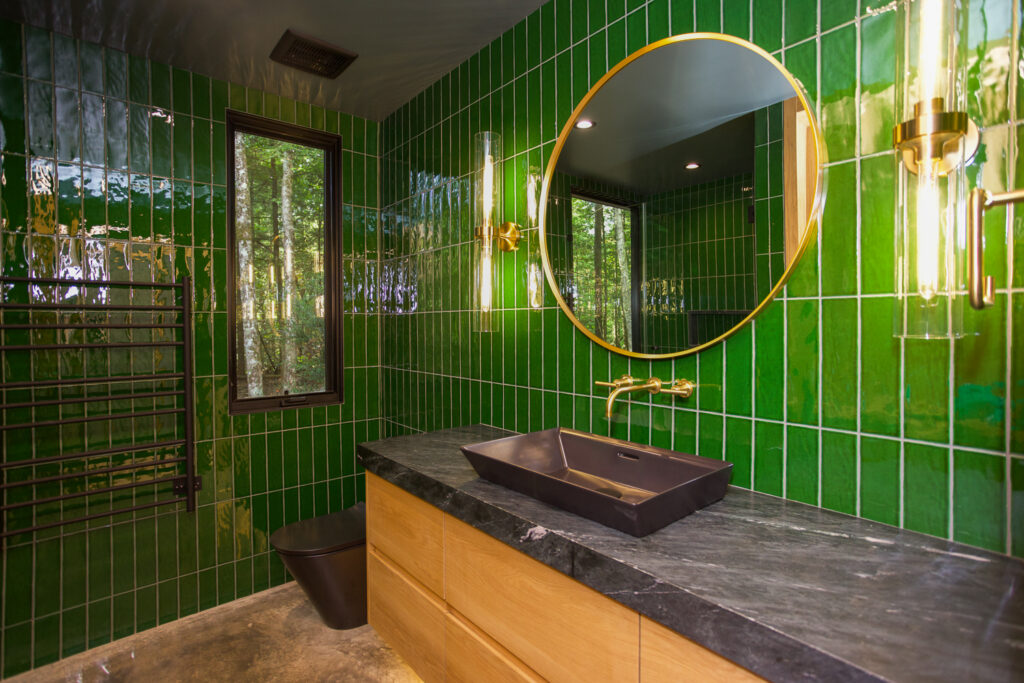
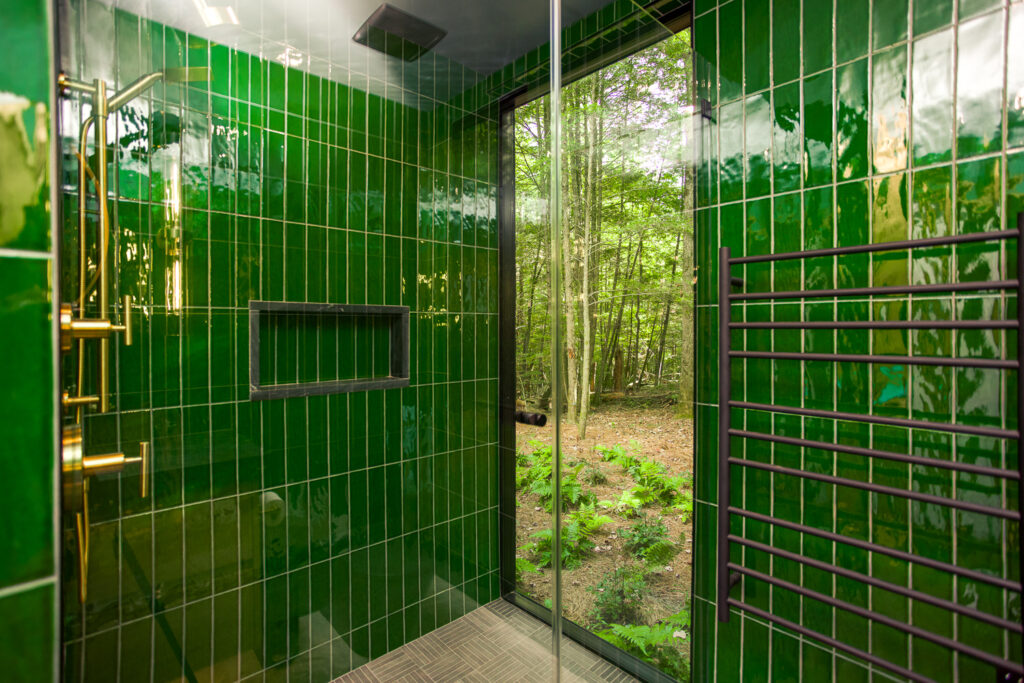
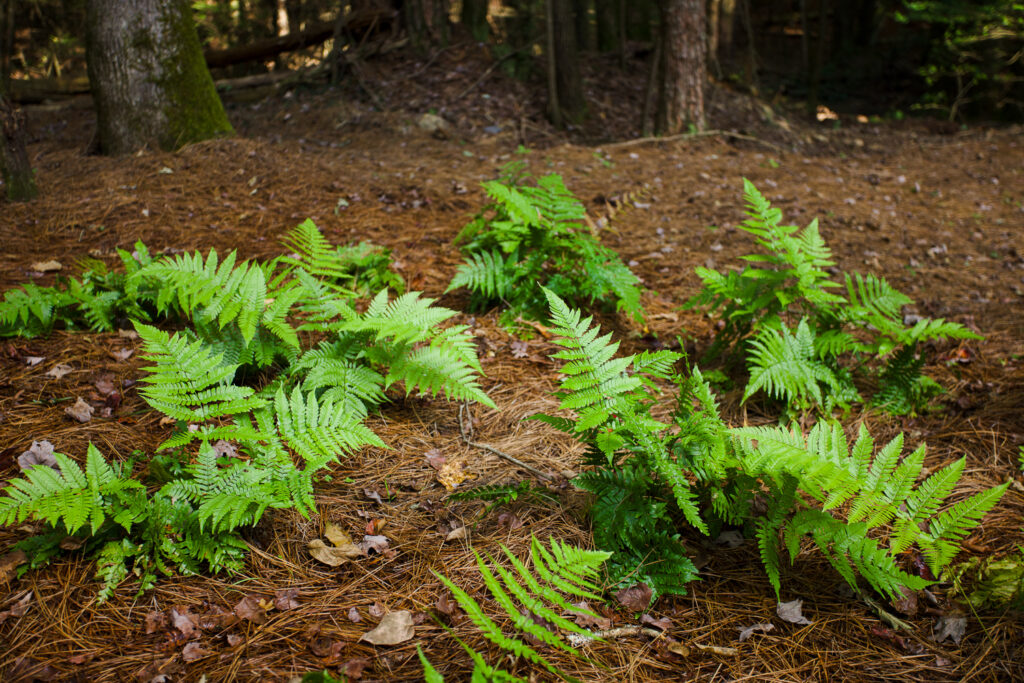
In the bathroom, emerald green tile blends with the ferns just outside a floor to ceiling window.
The cabin incorporates a range of features including solar panels ensuring a harmonious balance between modern comforts and sustainable living.
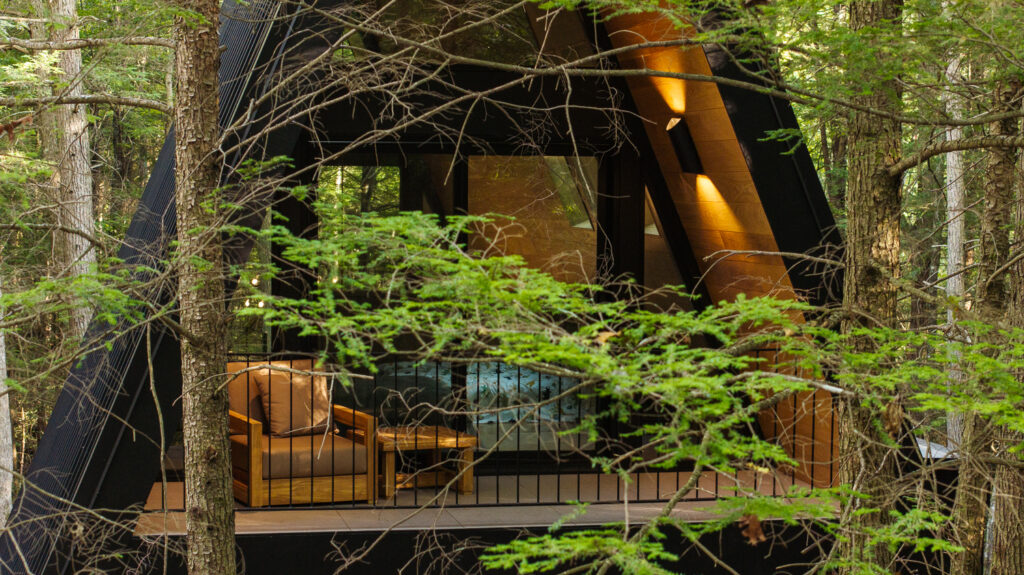
The loft area offers treetop seating among eastern hemlock pine trees and ambient lighting. While the back patio combines indoor and outdoor spaces with a sliding glass door and natural stone, open air patio.
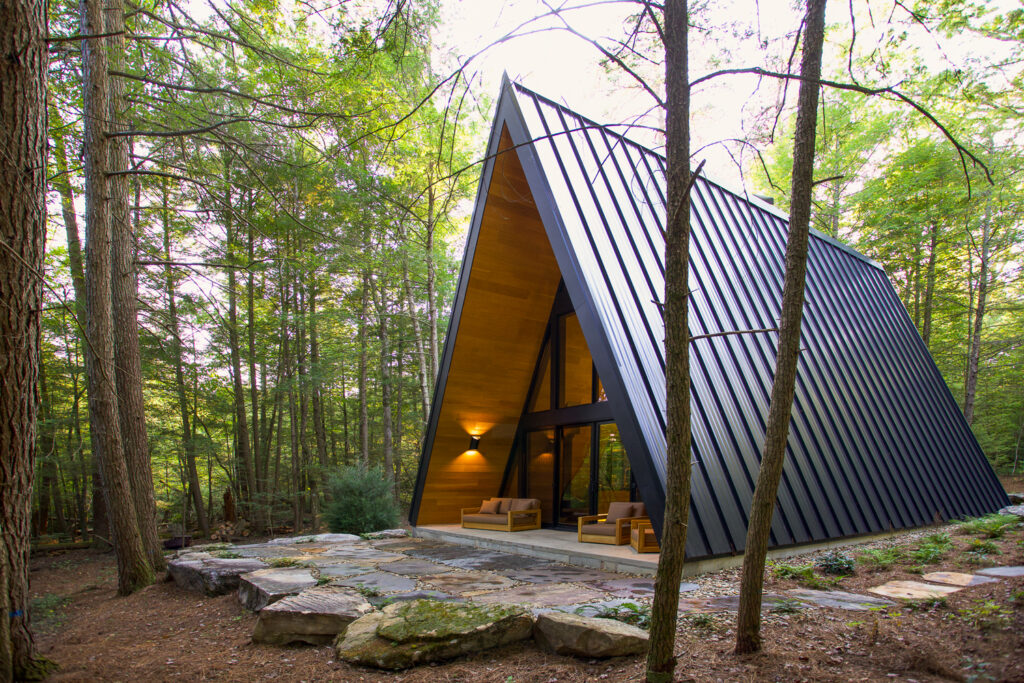
The home is accompanied by a well house crafted with stone – blending both modern and tried and true. Just behind the building, an outdoor shower with a stone pathway leading to the area.

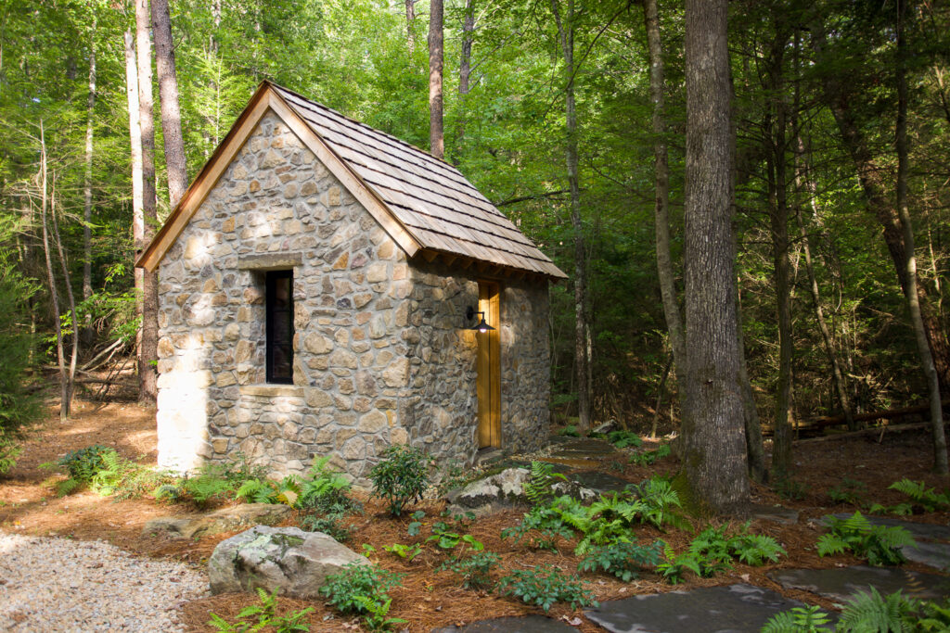
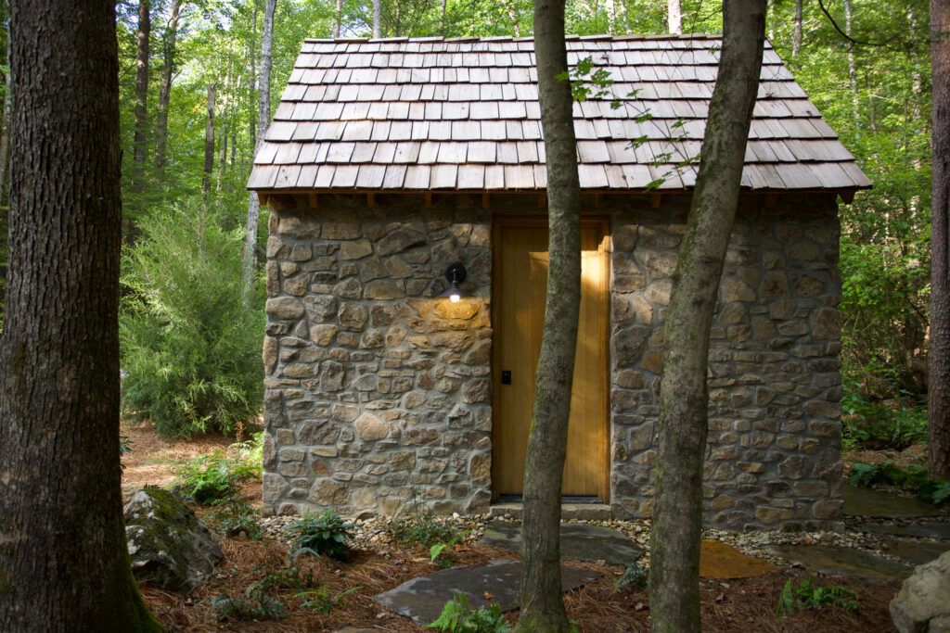
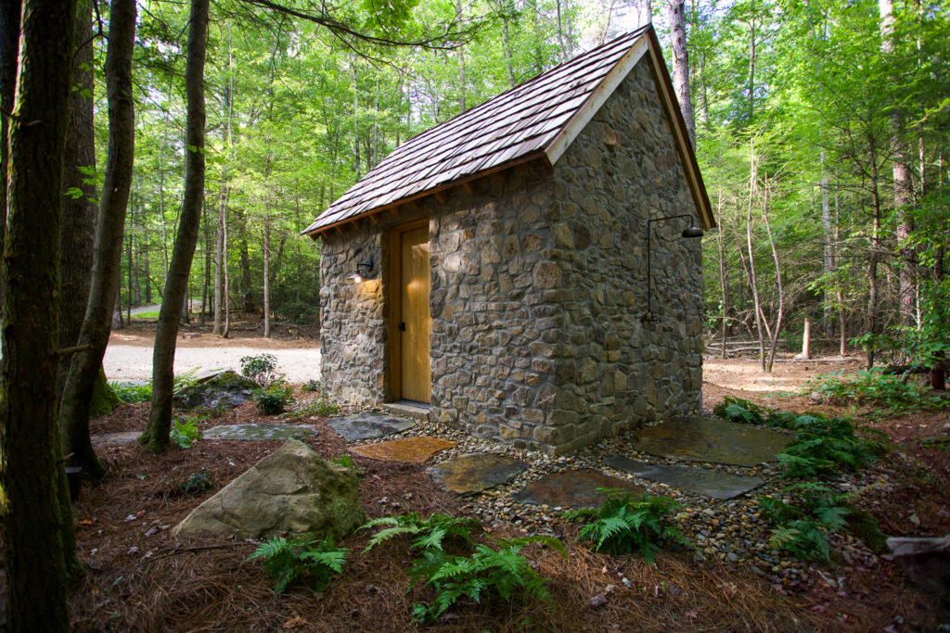
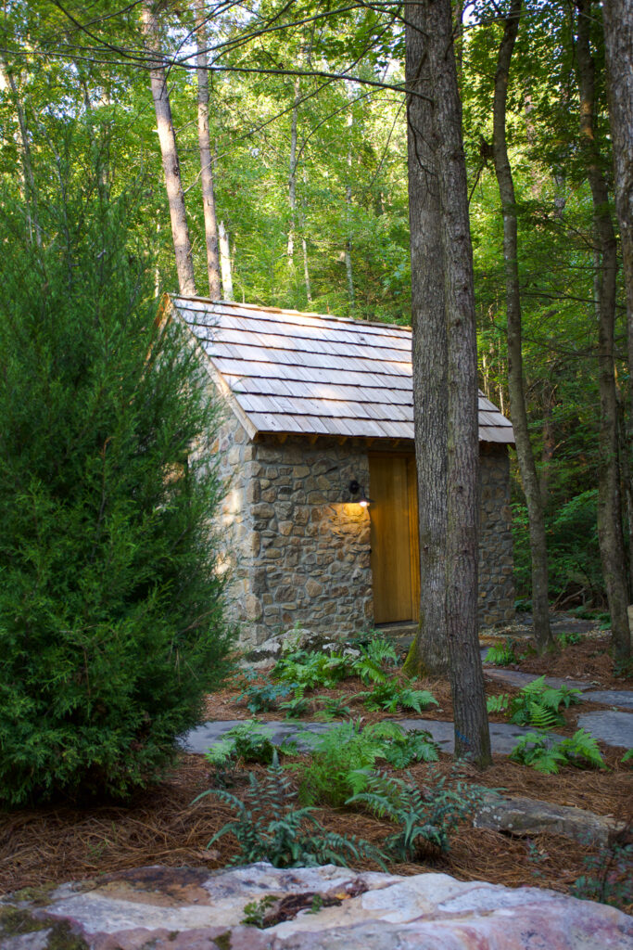
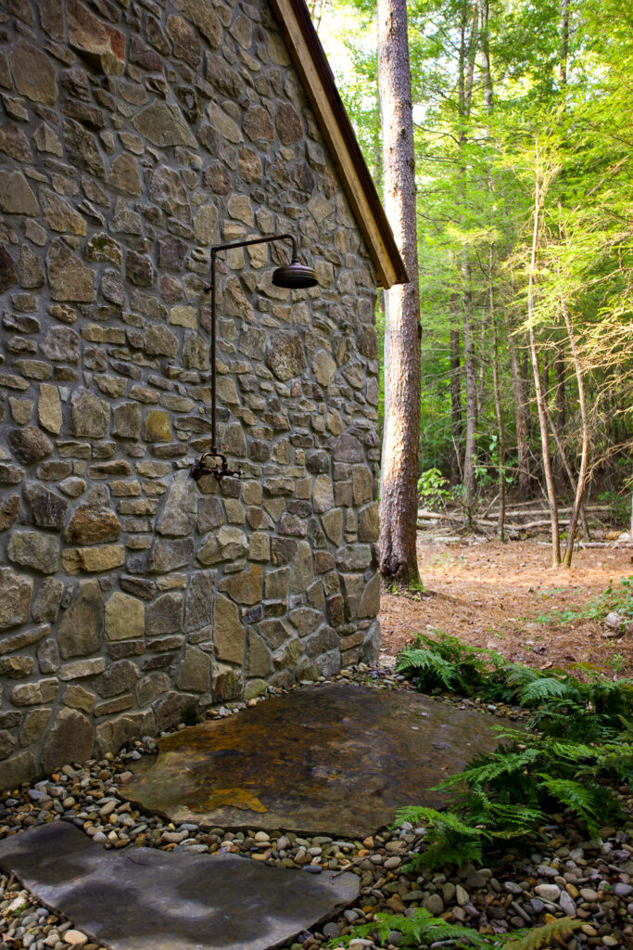
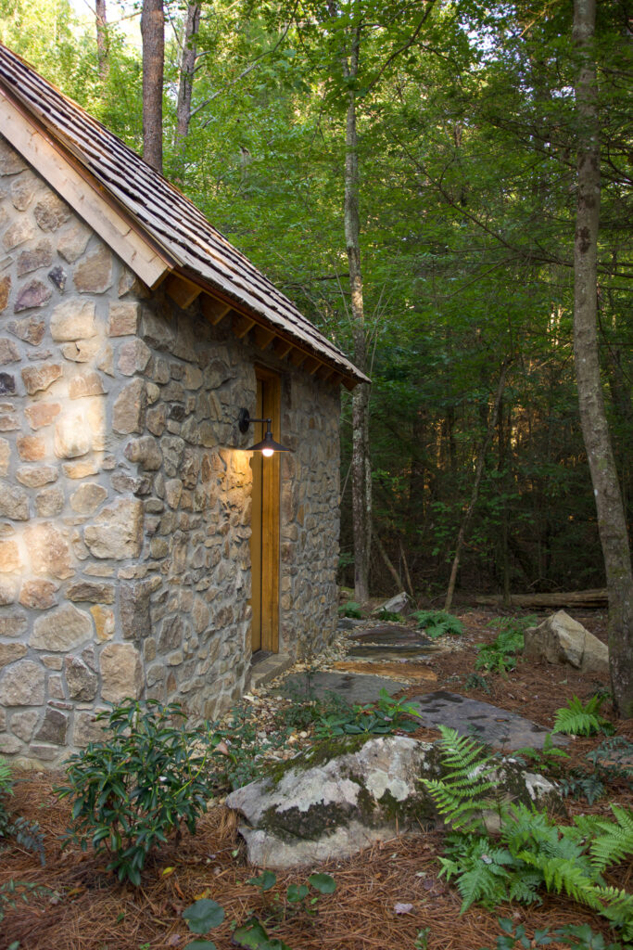
The landscaping includes native plants including vibrant green sprawling ferns. Mature trees by the hundreds surround this cabin creating a vast canopy of leaves that sway in the sweeping winds.
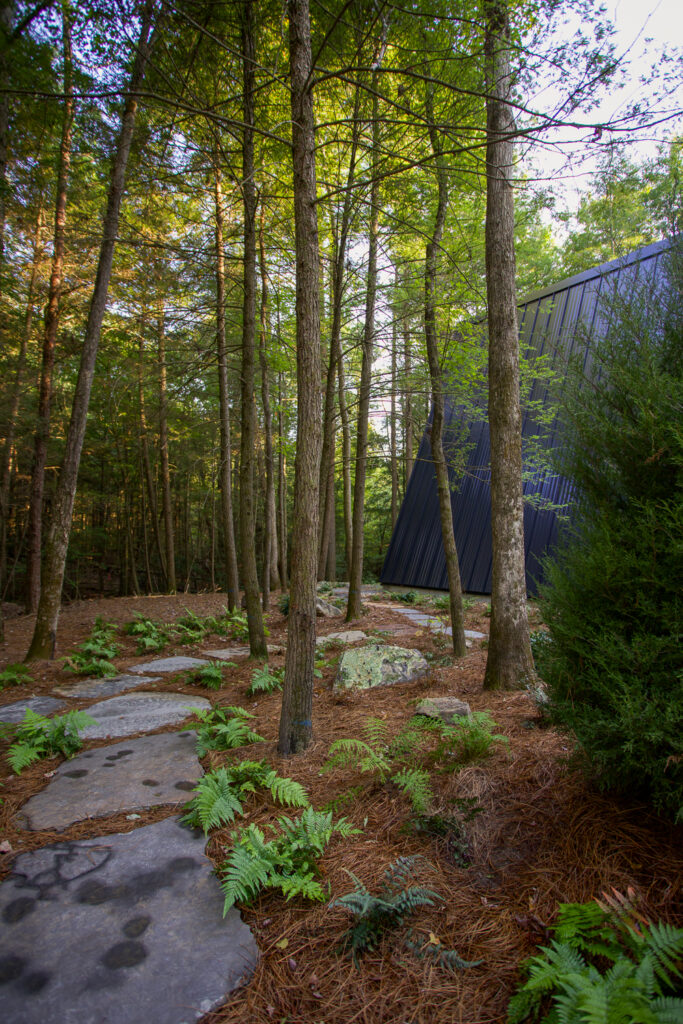
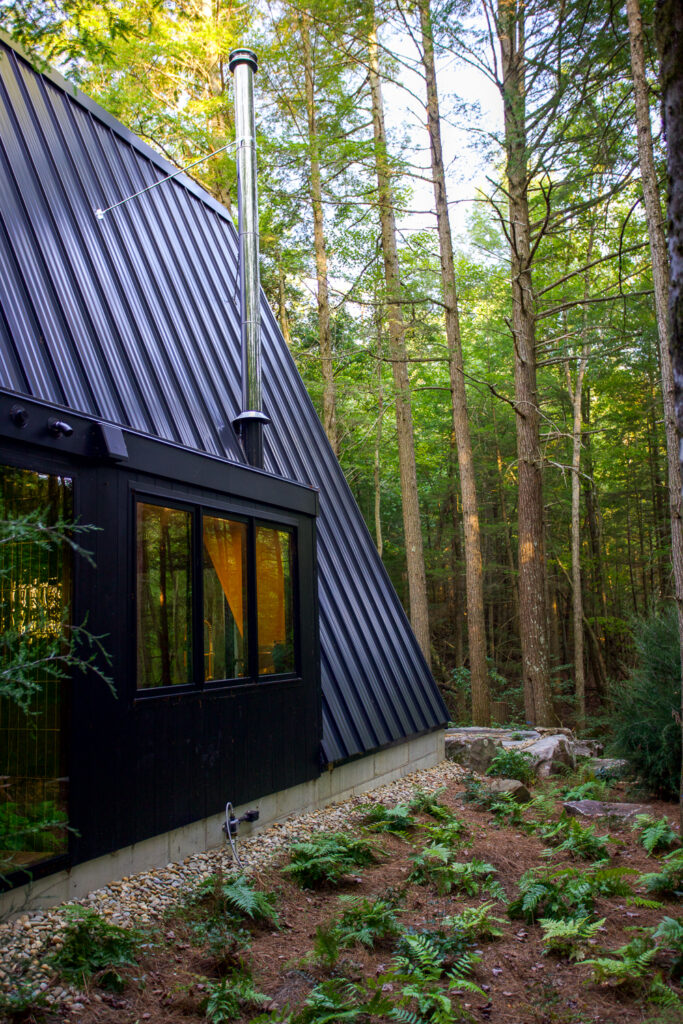

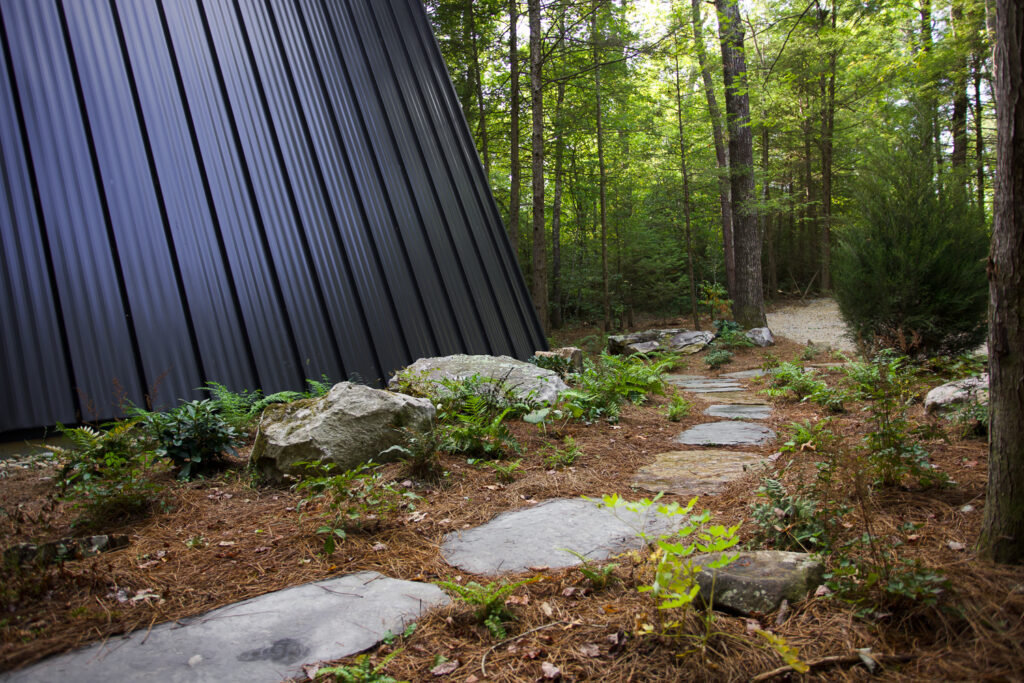
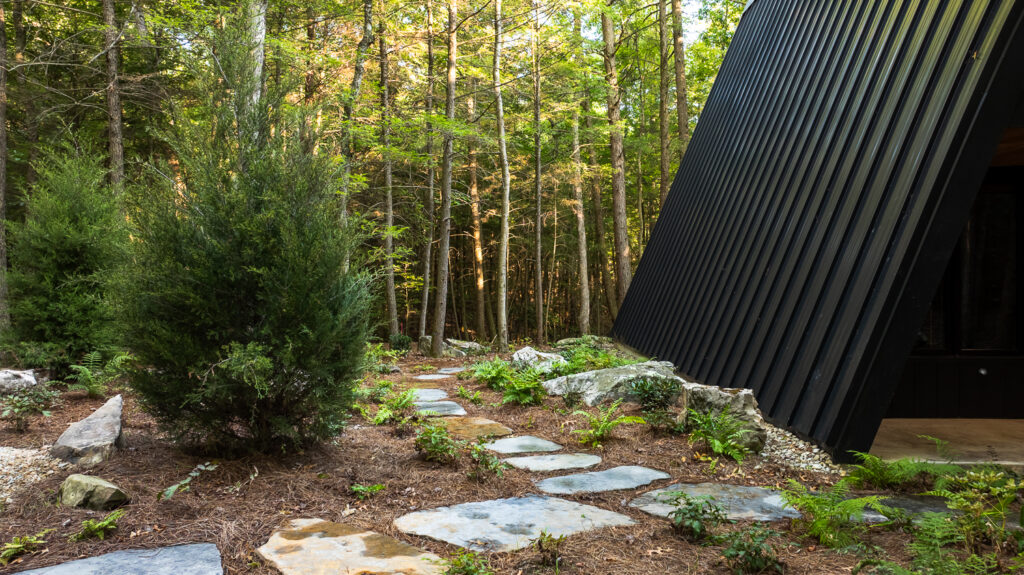
Surrounded by the lush beauty of rural Monterey, the cabin offers ample opportunities to get lost in the wild. Trails lead from the cabin, meandering through the woods and opening up to a few cleared fields and pond.
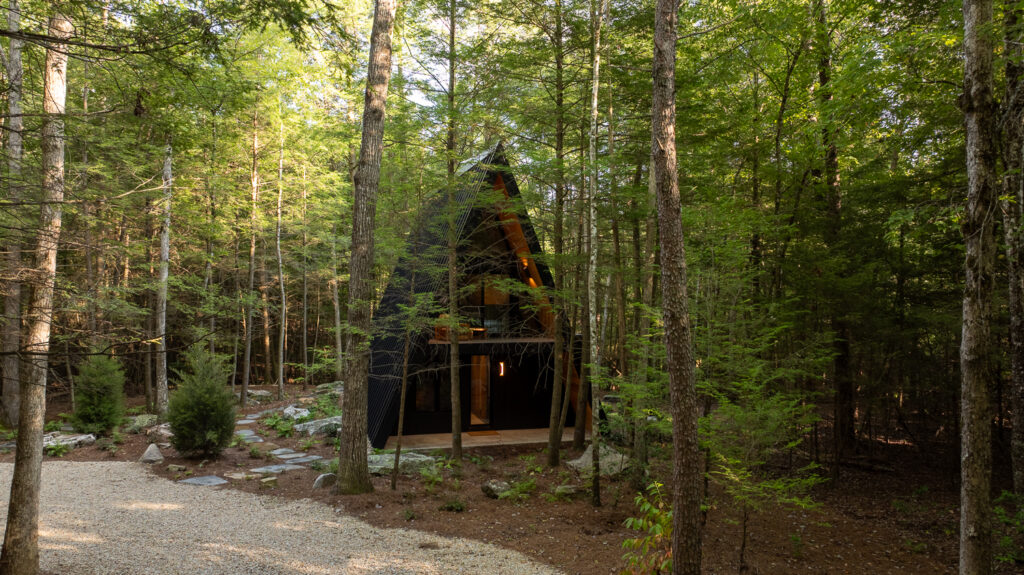
Gain a bird’s eye view
Media Gallery
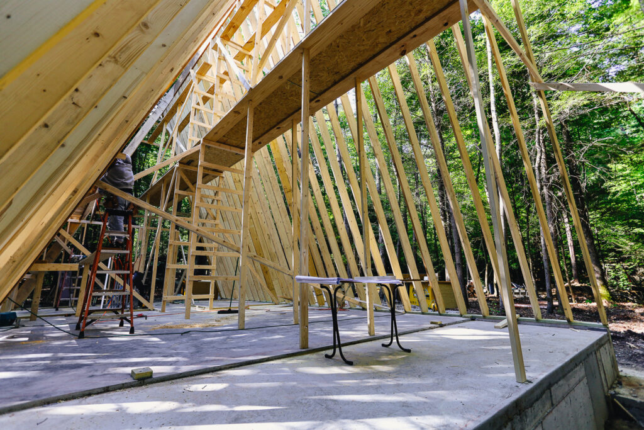
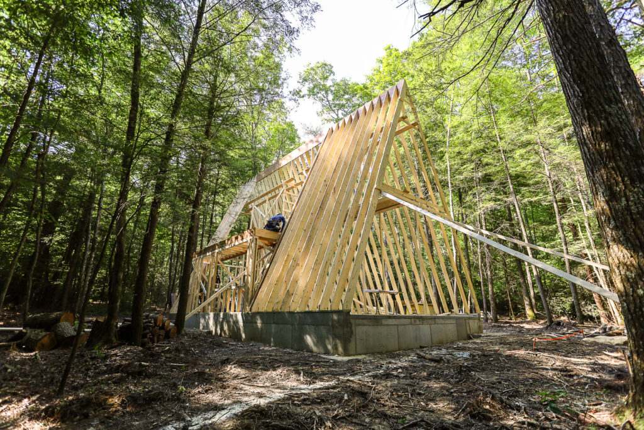
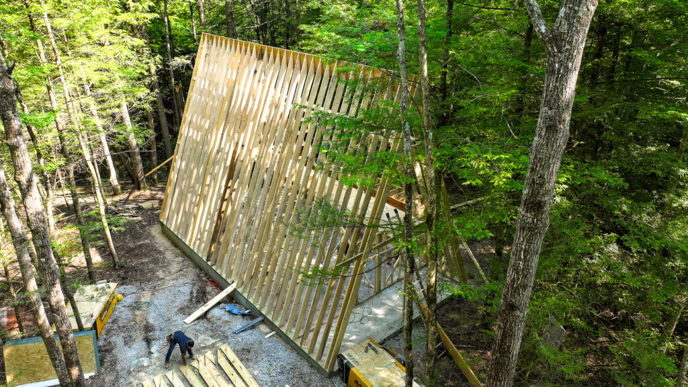
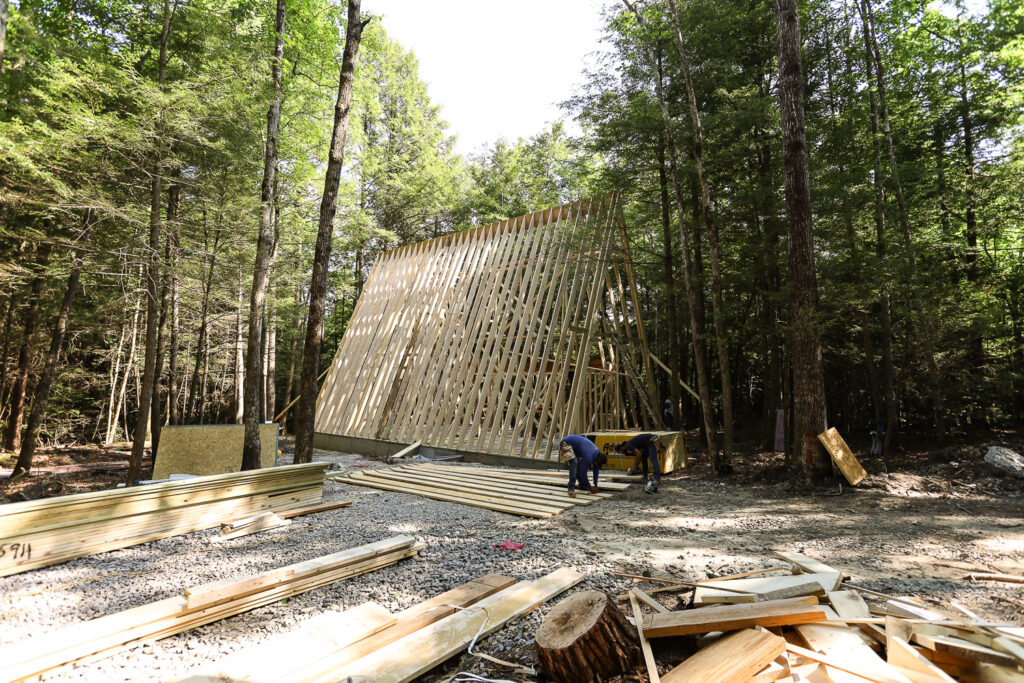
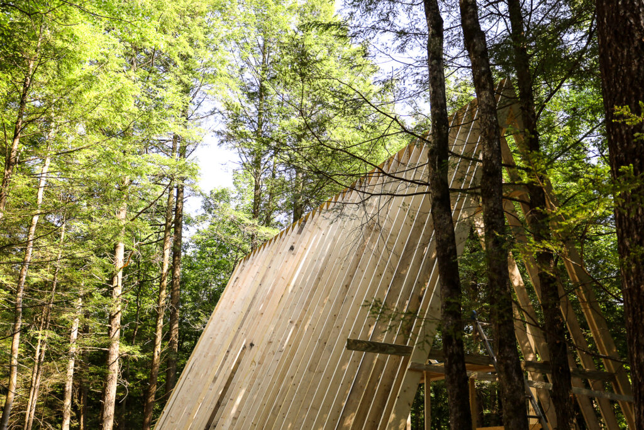
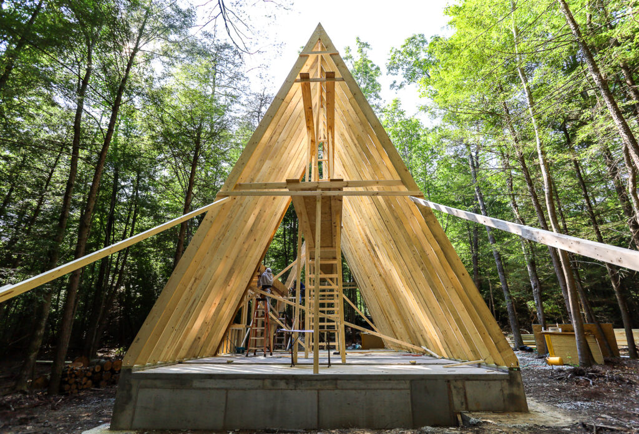
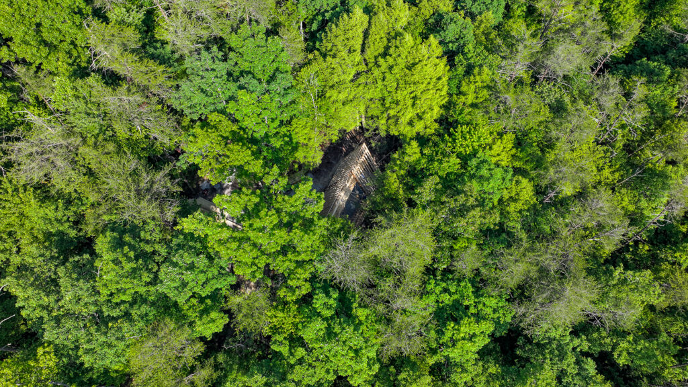
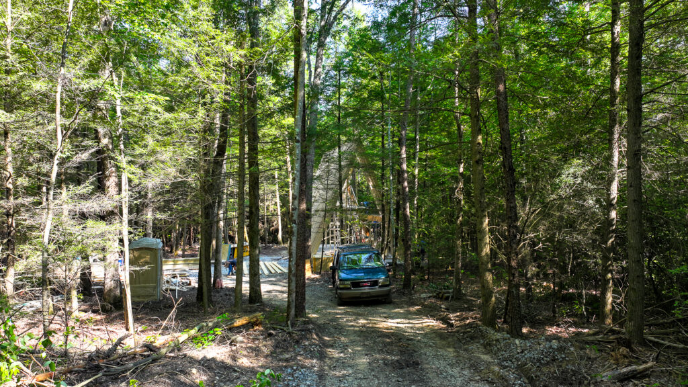
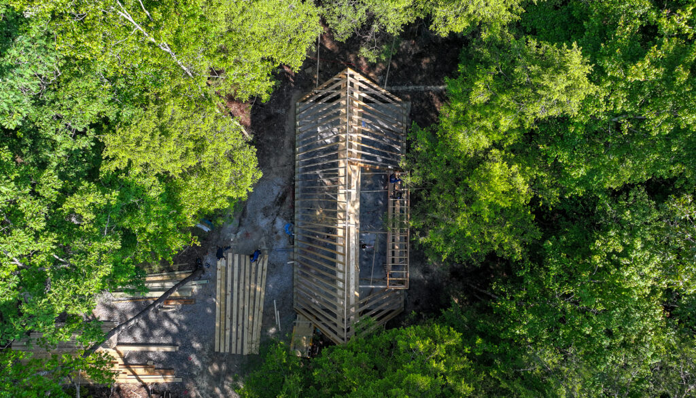
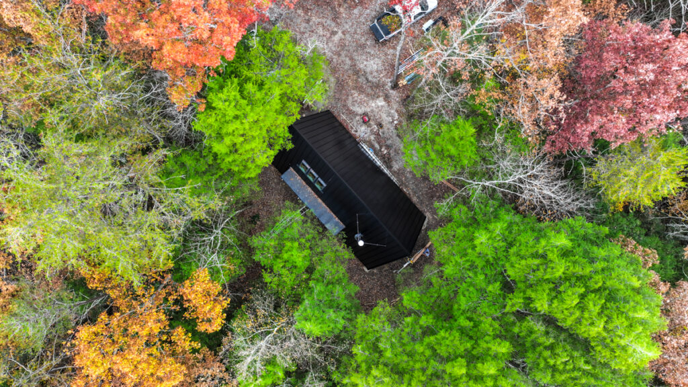
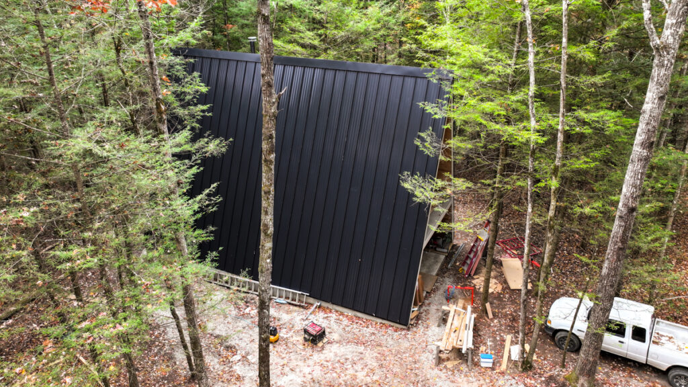
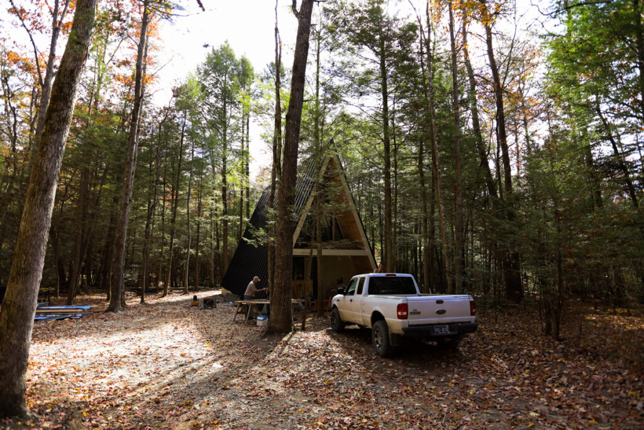

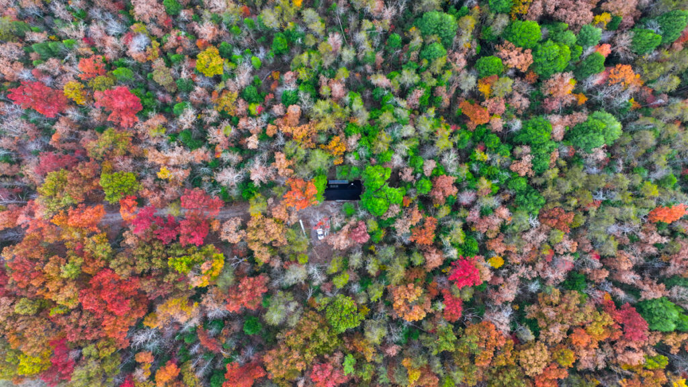
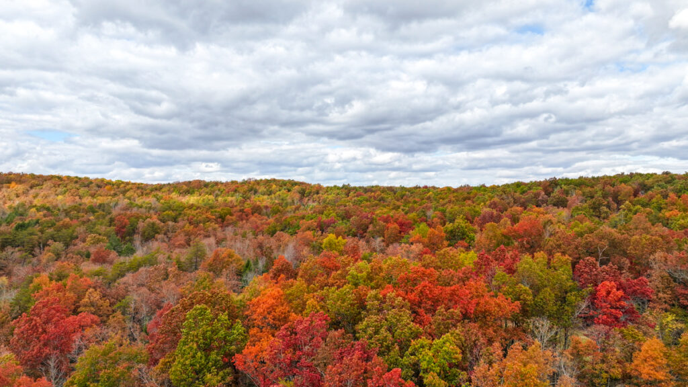
Interested in featuring your home or project? Submit your project here.
Looking for more inspiration?


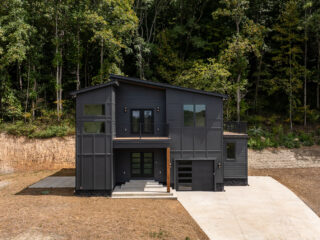


Leave a Reply