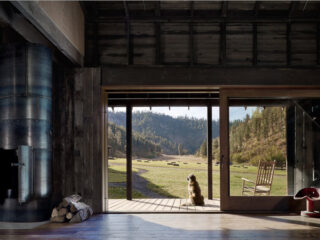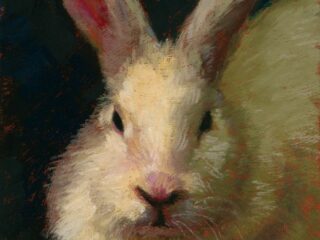
Design Inspiration: Earthy Lake Home Interiors
Neutral + Natural Interiors
made from the ingredients of the Earth


Why do we love cozy cabins and lake homes? They are their own escapes. Wild and hidden. Secluded and humble.
Do you imagine a luxurious space? Full of nice things and high gloss finishes? Or do you prefer a quaint and modest cabin?

Beauty is subjective. Who is to say one is more desirable than the other. Our own preferences are much more complex and rooted in things we feel and find to be true. Our own idea of what’s best for a dwelling space varies from person to person.
You must figure out what your own Heaven on Earth looks like. It’s then translated through architectural elements. A landmark of your own – a physical representation of your heart’s desire.
Here’s a few design ideas for a earthy lake home in the woods.




Wooden stools: Acumen Etsy / Chair + Large vases: Handcrafted Jeanneret design with custom upholstery. Made in India. / Pottery & Wall Art Architectural Digest / Decorative Tortoise Shell Large by Two’s Company / Bathroom Vanity & Styling Photography: MK Sadler Creative Director: Ginny Au Art Direction: Kaela Rawson Location: Bloomsbury Farm Prop Design: Ginny Branch Creative Assistant and MUAH: Once Wed / The Koushi lamp, designed by Paris based photographer Mark Eden Schooley / Oversized Floor vases: Covet Nior / Stump Side Tables: Carla Aston / One Kindesign: A rustic country house in Sun Valley, Idaho consists of a collection of different architectural buildings, with interiors by M. Elle Design. / Exterior: Doppelhaus Trausner is a minimalist home located in Schärding, Austria, designed by LP architektur / Townships Farmhouse by LAMAS. / Exterior: Rintala Eggertsson Architects, TYIN tegnestue Architects, Anne Bråtveit · Fordypningsrommet Artist retreat at island Fleinvær / Textured artwork: Joelle Somero Art & Interiors / Living Room: IG: worldarchitecturedesign / Timber cladding Detail by Rivers Architect UK / Serenity Plaster Wall Light / Styling: Sibella Court / Exterior: Jim Olson Cabin / Exterior: Dorte Mandrup’s Sculptural Addition To The Wadden Sea / Staircase: Joaquín Velasco Rubio. Photograph by Aryeh Kornfeld /
Interested in featuring your home or project? Submit your project here.
Looking for more inspiration?




Leave a Reply